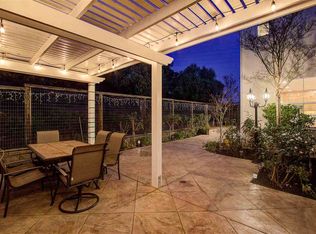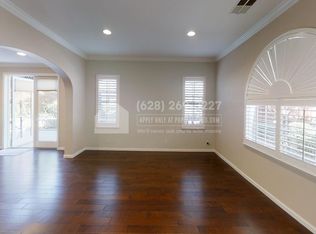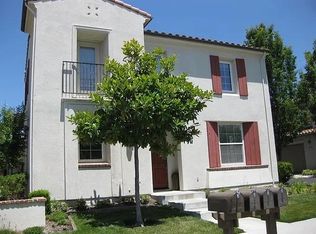Sold for $1,400,000
$1,400,000
9639 Camassia Way, San Ramon, CA 94582
3beds
1,647sqft
Single Family Residence, Residential
Built in 2003
3,309 Square Feet Lot
$1,400,300 Zestimate®
$850/sqft
$4,007 Estimated rent
Home value
$1,400,300
$1.26M - $1.55M
$4,007/mo
Zestimate® history
Loading...
Owner options
Explore your selling options
What's special
Welcome to this charming and gorgeous 3 bed, 2.5 bath home located in a quiet neighborhood. This beautiful 2 story residence offers a 1,647 sq ft, featuring den/office, kitchen, pantry, living, dining, powder room at the 1st floor and primary suite with large walk-in closet, 2 bedrooms, hall bathroom at the 2nd floor. Major renovation includes updated kitchen with new quartz countertops and brand-new stainless-steel appliances, including French door refrigerator, gas stove, dishwasher, and microwave. Both bathrooms upgraded with elegant walls & floor tiles, showers, quartz countertops, faucets, vanity lighting. Primary suite bath features freestanding soaking tub and dual sinks. Completely renovated half bath. In addition, new SPC flooring and LED lighting throughout. Fresh paint for both interior and exterior. Private low-maintenance backyard features flag stones, and view fence for serene outdoor seating.
House equipped with central A/C and heating for your comfort. Spacious 2-car garage offers plenty storage space and cabinets as well as laundry.
Highly desired schools included Coyote Creek Elementary, Gale Ranch Middle, Dougherty Valley High. Conveniently located near Safeway as well as Bishop Ranch City Center where you can find lots of shopping & dining.
Zillow last checked: 8 hours ago
Listing updated: January 30, 2026 at 01:42am
Listed by:
Joseph Ho 01830784 510-566-3073,
Help U Sell Alpha Paladins Realty 408-995-5999
Bought with:
Jacob Murray, 02088483
Redfin
Jordan Selby, 01984592
Redfin
Source: MLSListings Inc,MLS#: ML82018337
Facts & features
Interior
Bedrooms & bathrooms
- Bedrooms: 3
- Bathrooms: 3
- Full bathrooms: 2
- 1/2 bathrooms: 1
Bedroom
- Features: WalkinCloset
Bathroom
- Features: DoubleSinks, ShowerandTub, Tile, UpdatedBaths
Dining room
- Features: BreakfastBar, DiningArea
Family room
- Features: NoFamilyRoom
Kitchen
- Features: Island, Pantry
Heating
- Central Forced Air
Cooling
- Ceiling Fan(s), Central Air
Appliances
- Included: Dishwasher, Range Hood, Ice Maker, Microwave, Gas Oven/Range, Refrigerator, Washer/Dryer
- Laundry: In Garage
Features
- Flooring: Tile, Wood
Interior area
- Total structure area: 1,647
- Total interior livable area: 1,647 sqft
Property
Parking
- Total spaces: 2
- Parking features: Attached
- Attached garage spaces: 2
Features
- Stories: 2
- Patio & porch: Balcony/Patio
- Exterior features: Back Yard, Fenced
- Pool features: Community
- Fencing: Wood
Lot
- Size: 3,309 sqft
Details
- Parcel number: 2223100773
- Zoning: 1
- Special conditions: Standard
Construction
Type & style
- Home type: SingleFamily
- Property subtype: Single Family Residence, Residential
Materials
- Foundation: Slab
- Roof: Tile
Condition
- New construction: No
- Year built: 2003
Utilities & green energy
- Gas: PublicUtilities
- Sewer: Public Sewer
- Water: Public
- Utilities for property: Public Utilities, Water Public
Community & neighborhood
Location
- Region: San Ramon
HOA & financial
HOA
- Has HOA: Yes
- HOA fee: $195 monthly
Other
Other facts
- Listing agreement: ExclusiveRightToSell
- Listing terms: CashorConventionalLoan
Price history
| Date | Event | Price |
|---|---|---|
| 9/24/2025 | Sold | $1,400,000-3.3%$850/sqft |
Source: | ||
| 9/7/2025 | Contingent | $1,448,000$879/sqft |
Source: | ||
| 8/16/2025 | Listed for sale | $1,448,000+174.8%$879/sqft |
Source: | ||
| 1/23/2004 | Sold | $527,000$320/sqft |
Source: Public Record Report a problem | ||
Public tax history
| Year | Property taxes | Tax assessment |
|---|---|---|
| 2025 | $11,284 +2.6% | $749,121 +2% |
| 2024 | $10,996 +1.8% | $734,433 +2% |
| 2023 | $10,800 +1.7% | $720,033 +2% |
Find assessor info on the county website
Neighborhood: 94582
Nearby schools
GreatSchools rating
- 10/10Coyote Creek Elementary SchoolGrades: K-5Distance: 0.5 mi
- 9/10Gale Ranch Middle SchoolGrades: 6-8Distance: 0.6 mi
- 10/10Dougherty Valley High SchoolGrades: 9-12Distance: 0.9 mi
Schools provided by the listing agent
- District: SanRamonValleyUnified
Source: MLSListings Inc. This data may not be complete. We recommend contacting the local school district to confirm school assignments for this home.
Get a cash offer in 3 minutes
Find out how much your home could sell for in as little as 3 minutes with a no-obligation cash offer.
Estimated market value$1,400,300
Get a cash offer in 3 minutes
Find out how much your home could sell for in as little as 3 minutes with a no-obligation cash offer.
Estimated market value
$1,400,300


