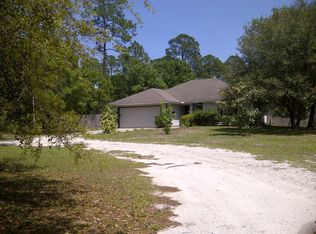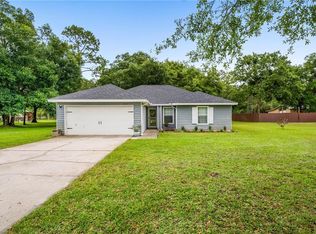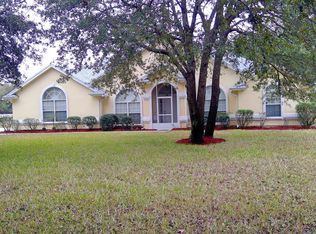This very unique property will make you feel like you are in a mountain retreat! If you enjoy cooking you will love the custom kitchen with gas cook top and double ovens, with special order cabinets. The living area comes with a rustic designed brick fireplace and a feel of being surrounded by nature! Custom built in cabinets in the master BR closet and a master suite with attached built in dressing room any lady would enjoy. At the end of the day relax in the jetted whirlpool master tub or use the custom shower with built-in bench. For the outdoorsman there is a huge 25 x 30 shop with reinforced flooring for an optional lift if desired additional storage of 14 x 30 attached, all wired and ready for any project. Ask about the many upgrades or come see for yourself
This property is off market, which means it's not currently listed for sale or rent on Zillow. This may be different from what's available on other websites or public sources.


