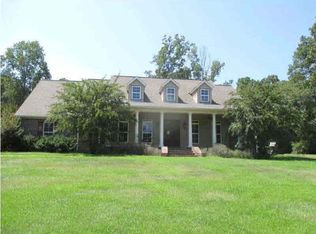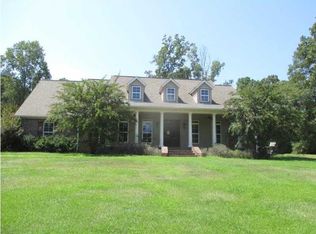Closed
Price Unknown
963A Petrified Forest Rd, Flora, MS 39071
4beds
3,999sqft
Residential, Single Family Residence
Built in 2005
3 Acres Lot
$626,000 Zestimate®
$--/sqft
$3,650 Estimated rent
Home value
$626,000
$582,000 - $670,000
$3,650/mo
Zestimate® history
Loading...
Owner options
Explore your selling options
What's special
This home is situated on 3 +acres. It has a shop , gunite pool, outdoor kitchen, pond, 4000 sq, 4 br 3.5 baths. a kitchen to die for with solid surface granite counter tops and brick paver flooring
There are scored and stained concrete flooring in the living, dining office and primary bedroom and bath.,which has just been resurfaced. a brick encased gas cook top and a brand new stainless double oven, center bar with shelving. Split bedroom plan, a bed , bath and huge play room upstairs, office, formal dining, a huge foyer entryway, and sprawling front and back porch , The front porch is brick. You have to see this estate It is fabulous! Private road
Zillow last checked: 8 hours ago
Listing updated: October 07, 2024 at 07:33pm
Listed by:
Debra A Thomas 601-941-7361,
Century 21 David Stevens
Bought with:
Ereka L Scott, S43728
McIntosh & Associates
Source: MLS United,MLS#: 4037640
Facts & features
Interior
Bedrooms & bathrooms
- Bedrooms: 4
- Bathrooms: 4
- Full bathrooms: 3
- 1/2 bathrooms: 1
Heating
- Central, Fireplace(s), Natural Gas
Cooling
- Ceiling Fan(s), Central Air, Exhaust Fan, Gas, Multi Units
Appliances
- Included: Built-In Gas Range, Cooktop, Dishwasher, Disposal, Double Oven, Exhaust Fan, Gas Cooktop, Microwave, Self Cleaning Oven, Vented Exhaust Fan, Water Heater
- Laundry: Laundry Room
Features
- Bookcases, Breakfast Bar, Ceiling Fan(s), Crown Molding, Double Vanity, Dry Bar, Eat-in Kitchen, Entrance Foyer, Granite Counters, High Ceilings, High Speed Internet, Kitchen Island, Pantry, Primary Downstairs, Recessed Lighting, Soaking Tub, Storage, Tray Ceiling(s), Walk-In Closet(s), Wired for Sound
- Flooring: Brick, Carpet, Concrete
- Doors: Double Entry, Fiberglass, French Doors, Hinged Patio, Insulated, Metal Insulated
- Windows: Blinds, Double Pane Windows, Vinyl
- Has fireplace: Yes
- Fireplace features: Hearth, Living Room, Raised Hearth
Interior area
- Total structure area: 3,999
- Total interior livable area: 3,999 sqft
Property
Parking
- Total spaces: 3
- Parking features: Driveway, Enclosed, Garage Door Opener, Paved, Storage, Concrete
- Garage spaces: 3
- Has uncovered spaces: Yes
Features
- Levels: Two
- Stories: 2
- Patio & porch: Brick, Deck, Front Porch, Rear Porch
- Exterior features: Gas Grill, Rain Gutters
- Has private pool: Yes
- Pool features: Equipment, Gunite, In Ground
- Fencing: None
- Waterfront features: Pond
Lot
- Size: 3 Acres
- Features: Front Yard, Landscaped
Details
- Additional structures: Outbuilding, Outdoor Kitchen, Pergola
- Parcel number: 051129006/.01.07
Construction
Type & style
- Home type: SingleFamily
- Property subtype: Residential, Single Family Residence
Materials
- Brick Veneer, HardiPlank Type
- Foundation: Slab
- Roof: Architectural Shingles
Condition
- New construction: No
- Year built: 2005
Utilities & green energy
- Sewer: Aerobic Septic
- Water: Community, Public
- Utilities for property: Cable Connected, Natural Gas Connected, Water Connected, Fiber to the House, Natural Gas in Kitchen
Community & neighborhood
Security
- Security features: Carbon Monoxide Detector(s), Security System, Smoke Detector(s)
Community
- Community features: Pool
Location
- Region: Flora
- Subdivision: Heartland
Price history
| Date | Event | Price |
|---|---|---|
| 6/9/2023 | Sold | -- |
Source: MLS United #4037640 Report a problem | ||
| 4/23/2023 | Pending sale | $599,900$150/sqft |
Source: MLS United #4037640 Report a problem | ||
| 3/31/2023 | Price change | $599,900-6.2%$150/sqft |
Source: MLS United #4037640 Report a problem | ||
| 3/7/2023 | Price change | $639,500-1.6%$160/sqft |
Source: MLS United #4037640 Report a problem | ||
| 2/17/2023 | Price change | $649,900-3.7%$163/sqft |
Source: MLS United #4037640 Report a problem | ||
Public tax history
Tax history is unavailable.
Neighborhood: 39071
Nearby schools
GreatSchools rating
- 8/10East Flora Elementary SchoolGrades: PK-5Distance: 2.7 mi
- 10/10Madison Middle SchoolGrades: 6-8Distance: 9.1 mi
- 10/10Madison Central High SchoolGrades: 10-12Distance: 9.8 mi
Schools provided by the listing agent
- Elementary: East Flora
- Middle: Madison
- High: Madison Central
Source: MLS United. This data may not be complete. We recommend contacting the local school district to confirm school assignments for this home.

