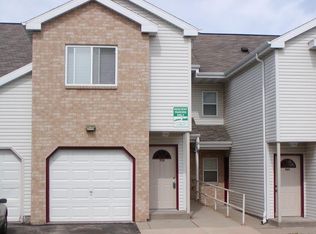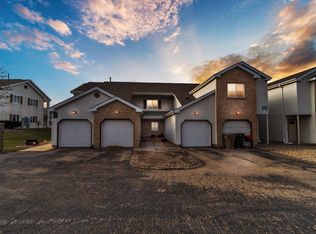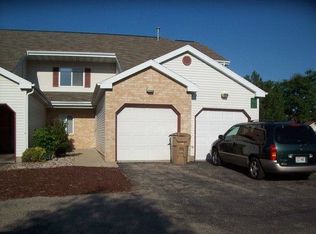Closed
$250,000
964 Rockefeller Lane, Madison, WI 53704
3beds
1,130sqft
Condominium
Built in 1994
-- sqft lot
$253,200 Zestimate®
$221/sqft
$1,861 Estimated rent
Home value
$253,200
$238,000 - $268,000
$1,861/mo
Zestimate® history
Loading...
Owner options
Explore your selling options
What's special
Step into style and comfort in this light-filled, fully renovated end-unit condo that lives like a private retreat. The open-concept layout is both welcoming and functional, featuring modern finishes, in-unit laundry, and a sunny balcony ideal for relaxing or entertaining. The spacious primary bedroom includes a walk-in closet and private ensuite. Enjoy the oversized garage and the confidence of major updates?new roof, windows, furnace, A/C, fridge, oven, dishwasher, and backsplash. Minutes from East Towne, parks, trails, dining, and with easy access to downtown and the Beltline?this one checks every box!
Zillow last checked: 8 hours ago
Listing updated: September 17, 2025 at 08:15pm
Listed by:
Insiders Realty Group 608-576-1125,
Berkshire Hathaway HomeServices True Realty
Bought with:
The Greskelly Team
Source: WIREX MLS,MLS#: 2001396 Originating MLS: South Central Wisconsin MLS
Originating MLS: South Central Wisconsin MLS
Facts & features
Interior
Bedrooms & bathrooms
- Bedrooms: 3
- Bathrooms: 2
- Full bathrooms: 1
- 1/2 bathrooms: 1
- Main level bedrooms: 3
Primary bedroom
- Level: Main
- Area: 156
- Dimensions: 12 x 13
Bedroom 2
- Level: Main
- Area: 130
- Dimensions: 10 x 13
Bedroom 3
- Level: Main
- Area: 100
- Dimensions: 10 x 10
Bathroom
- Features: At least 1 Tub, Master Bedroom Bath: Half, Master Bedroom Bath
Kitchen
- Level: Main
- Area: 100
- Dimensions: 10 x 10
Living room
- Level: Main
- Area: 195
- Dimensions: 13 x 15
Heating
- Natural Gas, Forced Air
Cooling
- Central Air
Appliances
- Included: Range/Oven, Refrigerator, Dishwasher, Disposal, Washer, Dryer
Features
- Breakfast Bar
- Basement: None / Slab
- Common walls with other units/homes: End Unit
Interior area
- Total structure area: 1,130
- Total interior livable area: 1,130 sqft
- Finished area above ground: 1,130
- Finished area below ground: 0
Property
Parking
- Parking features: 1 Car, Attached, 1 Space, Assigned
- Has attached garage: Yes
Features
- Patio & porch: Patio
- Exterior features: Private Entrance
Details
- Parcel number: 081034325078
- Zoning: SR-V1
- Special conditions: Arms Length
Construction
Type & style
- Home type: Condo
- Property subtype: Condominium
- Attached to another structure: Yes
Materials
- Vinyl Siding, Brick, Stone
Condition
- 21+ Years
- New construction: No
- Year built: 1994
Utilities & green energy
- Sewer: Public Sewer
- Water: Public
- Utilities for property: Cable Available
Community & neighborhood
Location
- Region: Madison
- Municipality: Madison
HOA & financial
HOA
- Has HOA: Yes
- HOA fee: $300 monthly
- Amenities included: Common Green Space
Price history
| Date | Event | Price |
|---|---|---|
| 9/8/2025 | Sold | $250,000$221/sqft |
Source: | ||
| 8/9/2025 | Contingent | $250,000$221/sqft |
Source: | ||
| 7/17/2025 | Listed for sale | $250,000+72.4%$221/sqft |
Source: | ||
| 8/12/2019 | Sold | $145,000+3.6%$128/sqft |
Source: Public Record Report a problem | ||
| 8/2/2019 | Pending sale | $140,000$124/sqft |
Source: Keller Williams Realty #1861382 Report a problem | ||
Public tax history
| Year | Property taxes | Tax assessment |
|---|---|---|
| 2024 | $4,034 +4.9% | $206,100 +8% |
| 2023 | $3,844 | $190,800 +16% |
| 2022 | -- | $164,500 +15% |
Find assessor info on the county website
Neighborhood: Ridgewood
Nearby schools
GreatSchools rating
- 5/10Schenk Elementary SchoolGrades: K-5Distance: 1.9 mi
- 4/10Whitehorse Middle SchoolGrades: 6-8Distance: 1.8 mi
- 6/10Lafollette High SchoolGrades: 9-12Distance: 3.5 mi
Schools provided by the listing agent
- Elementary: Schenk
- Middle: Whitehorse
- High: Lafollette
- District: Madison
Source: WIREX MLS. This data may not be complete. We recommend contacting the local school district to confirm school assignments for this home.

Get pre-qualified for a loan
At Zillow Home Loans, we can pre-qualify you in as little as 5 minutes with no impact to your credit score.An equal housing lender. NMLS #10287.


