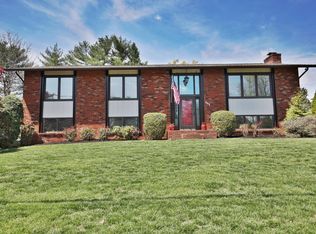This home is a cream puff. Wonderfully maintained with lots of updates and improvements including hardwood and tile floors on the main level. Kitchen updates include new granite counter tops and back splash plus stainless steel appliances. Wood stairs lead to hardwood upstairs in hallway. All bedrooms have large closets. Master bedroom has extra large closet. New windows and newer roof, plus a wonderful large fenced, flat backyard. Hardin Valley High School.
This property is off market, which means it's not currently listed for sale or rent on Zillow. This may be different from what's available on other websites or public sources.
