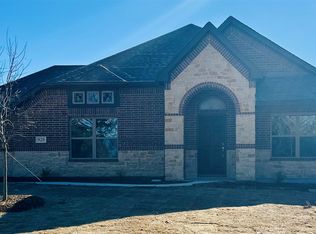Sold
Price Unknown
964 Shadow Valley Rd, Whitesboro, TX 76273
4beds
2,852sqft
Single Family Residence
Built in 2025
1 Acres Lot
$475,100 Zestimate®
$--/sqft
$3,737 Estimated rent
Home value
$475,100
$413,000 - $546,000
$3,737/mo
Zestimate® history
Loading...
Owner options
Explore your selling options
What's special
Your Dream Home on One Acre – Style, Space, and Smart Features
Welcome to a beautifully crafted home situated on a full one-acre homesite, offering the perfect blend of luxury and functionality. Step inside to discover stunning wood-look tile flooring that flows throughout the main living areas, creating a warm and inviting atmosphere with the durability you need.
The gourmet kitchen is a chef’s dream, featuring gleaming quartz countertops, double ovens, under-cabinet lighting, and an optional butler’s pantry—perfect for entertaining or holiday prep. A stone fireplace anchors the spacious living room, adding rustic charm and cozy elegance.
Retreat to your extended covered patio for peaceful evenings or weekend gatherings, all while enjoying the privacy and space only a one-acre lot can provide. The oversized two-car garage offers room for vehicles, storage, or even a workshop.
Built with comfort and efficiency in mind, this home includes spray foam insulation and a convenient utility room with a built-in sink. Every detail—from the smart layout to the refined finishes—has been thoughtfully designed to elevate your everyday living.
Zillow last checked: 8 hours ago
Listing updated: August 06, 2025 at 10:21am
Listed by:
Taylor Blanchard 0671512 469-626-8880,
Aesthetic Realty, LLC 469-626-8880
Bought with:
Kim Ackley-Reynolds
PARAGON, REALTORS
Source: NTREIS,MLS#: 20958373
Facts & features
Interior
Bedrooms & bathrooms
- Bedrooms: 4
- Bathrooms: 4
- Full bathrooms: 3
- 1/2 bathrooms: 1
Primary bedroom
- Features: Separate Shower, Walk-In Closet(s)
- Level: First
- Dimensions: 13 x 16
Living room
- Level: First
- Dimensions: 15 x 19
Appliances
- Included: Dishwasher, Electric Oven, Electric Range, Disposal, Microwave
Features
- Decorative/Designer Lighting Fixtures, Eat-in Kitchen, Kitchen Island, Open Floorplan, Pantry
- Has basement: No
- Number of fireplaces: 1
- Fireplace features: Wood Burning
Interior area
- Total interior livable area: 2,852 sqft
Property
Parking
- Total spaces: 3
- Parking features: Garage, Garage Door Opener
- Attached garage spaces: 3
Features
- Levels: One and One Half
- Stories: 1
- Pool features: None
Lot
- Size: 1 Acres
Details
- Parcel number: 448193
Construction
Type & style
- Home type: SingleFamily
- Architectural style: Detached
- Property subtype: Single Family Residence
Condition
- Year built: 2025
Utilities & green energy
- Sewer: Public Sewer
- Water: Public
- Utilities for property: Sewer Available, Water Available
Community & neighborhood
Location
- Region: Whitesboro
- Subdivision: Shadow Vly Ests
Price history
| Date | Event | Price |
|---|---|---|
| 8/5/2025 | Sold | -- |
Source: NTREIS #20958373 Report a problem | ||
| 6/4/2025 | Listed for sale | $531,990$187/sqft |
Source: NTREIS #20958373 Report a problem | ||
Public tax history
| Year | Property taxes | Tax assessment |
|---|---|---|
| 2025 | -- | $50,112 -34.9% |
| 2024 | -- | $77,000 |
Find assessor info on the county website
Neighborhood: 76273
Nearby schools
GreatSchools rating
- 5/10Whitesboro Intermediate SchoolGrades: 3-5Distance: 3.9 mi
- 7/10Whitesboro Middle SchoolGrades: 6-8Distance: 4.3 mi
- 4/10Whitesboro High SchoolGrades: 9-12Distance: 4 mi
Schools provided by the listing agent
- Elementary: Whitesboro
- Middle: Whitesboro
- High: Whitesboro
- District: Whitesboro ISD
Source: NTREIS. This data may not be complete. We recommend contacting the local school district to confirm school assignments for this home.
Get a cash offer in 3 minutes
Find out how much your home could sell for in as little as 3 minutes with a no-obligation cash offer.
Estimated market value$475,100
Get a cash offer in 3 minutes
Find out how much your home could sell for in as little as 3 minutes with a no-obligation cash offer.
Estimated market value
$475,100
