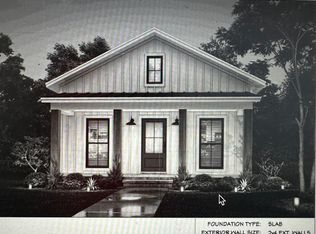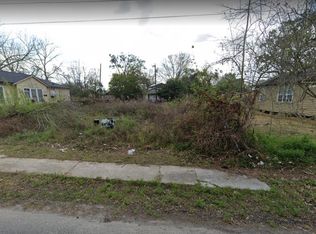Sold
Price Unknown
964 Terrace Ave, Baton Rouge, LA 70802
3beds
1,189sqft
Single Family Residence, Residential
Built in 2025
2,613.6 Square Feet Lot
$218,400 Zestimate®
$--/sqft
$1,646 Estimated rent
Maximize your home sale
Get more eyes on your listing so you can sell faster and for more.
Home value
$218,400
$203,000 - $236,000
$1,646/mo
Zestimate® history
Loading...
Owner options
Explore your selling options
What's special
New Construction in Downtown Baton Rouge. Walk in to a beautiful open Living/Kitchen featuring custom cabinets & backsplash design, Stone & Wood Countertops, Upgraded Plumbing fixtures, Luxury Vinyl Plank flooring throughout, upgraded light fixtures. Extras were put into this home including Fiberglass exterior doors, Airtight Zip System sheathing, Rock Wool insulation R38 in attic, EngergyStar Rated HVAC & windows, Smart Electronic/Wifi Door Locks, Landscape & Irrigation system, Custom design molding on front elevation, Privacy Fence (with 2 gates) and 3 car parking pad.
Zillow last checked: 8 hours ago
Listing updated: March 31, 2025 at 08:22am
Listed by:
Carlene Rentz,
Keller Williams Realty-First Choice
Source: ROAM MLS,MLS#: 2025004677
Facts & features
Interior
Bedrooms & bathrooms
- Bedrooms: 3
- Bathrooms: 2
- Full bathrooms: 2
Bedroom 1
- Level: First
- Area: 133.61
- Width: 12.33
Bedroom 2
- Level: First
- Area: 108.5
- Width: 10.33
Bedroom 3
- Level: First
- Area: 105.88
- Width: 10.5
Kitchen
- Features: Stone Counters
- Level: First
- Area: 168
- Width: 18
Living room
- Level: First
- Area: 252
- Dimensions: 14 x 18
Heating
- Central
Cooling
- Central Air
Features
- Flooring: Other
Interior area
- Total structure area: 1,261
- Total interior livable area: 1,189 sqft
Property
Parking
- Total spaces: 3
- Parking features: 3 Cars Park
Features
- Stories: 1
- Fencing: Full
Lot
- Size: 2,613 sqft
- Dimensions: 30 x 106
Details
- Special conditions: Standard
Construction
Type & style
- Home type: SingleFamily
- Architectural style: Shotgun
- Property subtype: Single Family Residence, Residential
Materials
- Fiber Cement
- Foundation: Slab
- Roof: Shingle
Condition
- New construction: Yes
- Year built: 2025
Details
- Builder name: H2bravo, LLC
Utilities & green energy
- Gas: Entergy
- Sewer: Public Sewer
- Water: Public
Community & neighborhood
Location
- Region: Baton Rouge
- Subdivision: Swart
Other
Other facts
- Listing terms: Cash,Conventional,FHA,FMHA/Rural Dev
Price history
| Date | Event | Price |
|---|---|---|
| 3/28/2025 | Sold | -- |
Source: | ||
| 3/18/2025 | Pending sale | $215,000$181/sqft |
Source: | ||
Public tax history
Tax history is unavailable.
Neighborhood: Old South Baton Rouge
Nearby schools
GreatSchools rating
- NAUniversity Terrace Elementary SchoolGrades: 4-5Distance: 0.7 mi
- 4/10Westdale Middle SchoolGrades: 6-8Distance: 2.8 mi
- 2/10Mckinley Senior High SchoolGrades: 9-12Distance: 1 mi
Schools provided by the listing agent
- District: East Baton Rouge
Source: ROAM MLS. This data may not be complete. We recommend contacting the local school district to confirm school assignments for this home.

