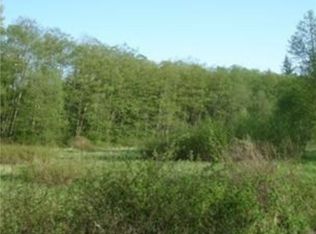Don't miss this fantastic opportunity to own a 22.3 acre farm with huge potential. 3 bed, 1.5 bath, 1713 sq. ft. rambler. 650 sq. ft. garage. 540 sq. ft. carport, barn & outbuilding, 12 acre pasture & 10 acres of timber, sub dividable! Brick fireplace, heat pump. Beautifully landscaping, newer roof. Bring your ideas, paint brush and restore this amazing home to it's original glory!
This property is off market, which means it's not currently listed for sale or rent on Zillow. This may be different from what's available on other websites or public sources.
