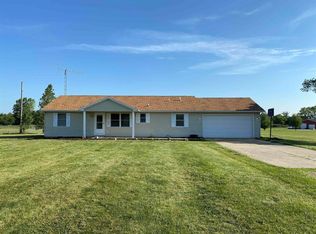Closed
$350,000
9640 E 450th Rd S, Selma, IN 47383
5beds
2,870sqft
Single Family Residence
Built in 2005
4.09 Acres Lot
$402,600 Zestimate®
$--/sqft
$2,575 Estimated rent
Home value
$402,600
$382,000 - $427,000
$2,575/mo
Zestimate® history
Loading...
Owner options
Explore your selling options
What's special
Located within 1/4 mile of Prairie Creek Reservoir this 2 story home built in 2005 is situated on 4 acres on a long lane lined with Blue Spruce. Offering nearly 3000 Sq. ft, 5 BR 2.5 bath home with spacious Great Room with Brick Fireplace opens to the large updated kitchen with newer stainless appliances, granite counter tops plus island with Breakfast Bar (Bar Stools remain.) Sliding doors off the GR open to a spacious deck and Pergola that is GREAT for entertaining. Separate DR and/or office/den plus a large MBR suite on the first floor with large WIC, bath with double vanity sinks, jet tub and separate shower. The first floor is completed with the laundry room and 1/2 bath. There are 4 additional large BRS each with WIC's on the second floor plus a 4 piece bath. There is a 2 car attached garage plus a second 30' X 24' detached garage built in 2020. The 4 acre lot offers a fenced area perfect for children and/or pets plus the back of lot bordered with a woods!! Updates include new interior painting, new laminate flooring on the first floor and new carpet in all upstairs BR's. Roof new in 2020. IMMEDIATE POSSESSION!!! Septic is located on E side of house while well is located on the West side of house. Both in back of house.
Zillow last checked: 8 hours ago
Listing updated: September 27, 2023 at 04:53am
Listed by:
Jan Reed Office:765-289-2228,
Coldwell Banker Real Estate Group
Bought with:
Emily Dunn, RB18001737
Trueblood Real Estate
Source: IRMLS,MLS#: 202329373
Facts & features
Interior
Bedrooms & bathrooms
- Bedrooms: 5
- Bathrooms: 3
- Full bathrooms: 2
- 1/2 bathrooms: 1
- Main level bedrooms: 1
Bedroom 1
- Level: Main
Bedroom 2
- Level: Upper
Dining room
- Level: Main
- Area: 132
- Dimensions: 12 x 11
Kitchen
- Level: Main
- Area: 340
- Dimensions: 20 x 17
Living room
- Level: Main
- Area: 374
- Dimensions: 22 x 17
Heating
- Electric, Forced Air
Cooling
- Central Air, Ceiling Fan(s)
Appliances
- Included: Disposal, Range/Oven Hook Up Elec, Dishwasher, Microwave, Refrigerator, Ice Maker, Range/Oven-Dual Fuel, Electric Range, Electric Water Heater
- Laundry: Electric Dryer Hookup, Main Level, Washer Hookup
Features
- Breakfast Bar, Cedar Closet(s), Walk-In Closet(s), Countertops-Solid Surf, Eat-in Kitchen, Entrance Foyer, Natural Woodwork, Pantry, Double Vanity, Stand Up Shower, Tub and Separate Shower, Tub/Shower Combination, Main Level Bedroom Suite, Formal Dining Room
- Flooring: Carpet, Laminate, Tile
- Doors: Six Panel Doors
- Windows: Double Pane Windows, Window Treatments, Blinds
- Basement: Crawl Space,Sump Pump
- Attic: Storage
- Number of fireplaces: 1
- Fireplace features: Living Room, Wood Burning
Interior area
- Total structure area: 3,590
- Total interior livable area: 2,870 sqft
- Finished area above ground: 2,870
- Finished area below ground: 0
Property
Parking
- Total spaces: 2
- Parking features: Attached, Garage Door Opener, Gravel
- Attached garage spaces: 2
- Has uncovered spaces: Yes
Features
- Levels: Two
- Stories: 2
- Patio & porch: Deck
- Exterior features: Basketball Court
- Fencing: Chain Link,Pet Fence
Lot
- Size: 4.09 Acres
- Features: 3-5.9999, Rural, Near Walking Trail
Details
- Additional structures: Outbuilding, Gazebo
- Parcel number: 181604200009.000020
- Other equipment: Sump Pump
Construction
Type & style
- Home type: SingleFamily
- Property subtype: Single Family Residence
Materials
- Vinyl Siding
- Roof: Asphalt
Condition
- New construction: No
- Year built: 2005
Utilities & green energy
- Sewer: Septic Tank
- Water: Well
Community & neighborhood
Security
- Security features: Smoke Detector(s)
Location
- Region: Selma
- Subdivision: None
Other
Other facts
- Road surface type: Asphalt
Price history
| Date | Event | Price |
|---|---|---|
| 9/25/2023 | Sold | $350,000-12.3% |
Source: | ||
| 9/4/2023 | Pending sale | $399,000 |
Source: | ||
| 8/25/2023 | Price change | $399,000-7% |
Source: | ||
| 8/22/2023 | Listed for sale | $429,000 |
Source: | ||
Public tax history
Tax history is unavailable.
Neighborhood: 47383
Nearby schools
GreatSchools rating
- 8/10Selma Elementary SchoolGrades: K-5Distance: 4.4 mi
- 8/10Selma Middle SchoolGrades: 6-8Distance: 2.7 mi
- 9/10Wapahani High SchoolGrades: 9-12Distance: 2.7 mi
Schools provided by the listing agent
- Elementary: Selma
- Middle: Selma
- High: Wapahani
- District: Liberty-Perry Community S.D.
Source: IRMLS. This data may not be complete. We recommend contacting the local school district to confirm school assignments for this home.
Get pre-qualified for a loan
At Zillow Home Loans, we can pre-qualify you in as little as 5 minutes with no impact to your credit score.An equal housing lender. NMLS #10287.
