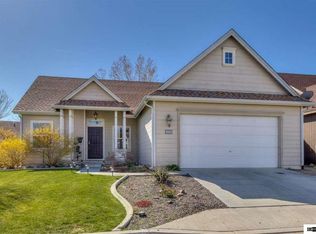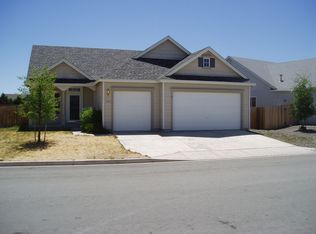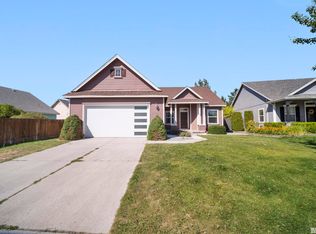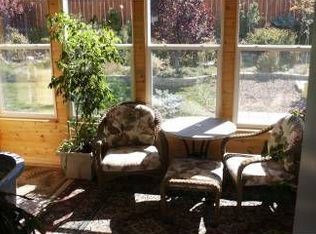Closed
$499,000
9640 Silver Desert Way, Reno, NV 89506
4beds
2,170sqft
Single Family Residence
Built in 2000
8,712 Square Feet Lot
$503,900 Zestimate®
$230/sqft
$3,127 Estimated rent
Home value
$503,900
$459,000 - $554,000
$3,127/mo
Zestimate® history
Loading...
Owner options
Explore your selling options
What's special
Welcome to this move-in-ready 4-bedroom, 3-bathroom home, perfect for first-time buyers or anyone looking for comfort and space in Stead! Thoughtfully updated, this home features engineered hardwood floors, completely remodeled bathrooms with elegant marble flooring, sleek marble countertops, and stylish new vanities throughout—bringing a touch of luxury to your daily routine. Inside you'll find vaulted ceilings and ample light., Upstairs, you'll find a versatile loft space—ideal for a home office, playroom, or place to hang out. The primary suite offers a walk-in closet and spa-like en suite with double sinks and a jetted tub. Additional bedrooms are well-sized, including one on the main floor. Enjoy a large backyard with plenty of room to entertain, garden, or play, plus RV parking for all your toys and travel needs. The spacious 3-car garage offers extra room for storage, hobbies, or additional vehicles.
Zillow last checked: 8 hours ago
Listing updated: August 01, 2025 at 09:08am
Listed by:
Sarah Powell S.190549 775-247-9146,
Dickson Realty - Caughlin
Bought with:
Mia Garcia, S.202524
RE/MAX Professionals-Reno
Source: NNRMLS,MLS#: 250005748
Facts & features
Interior
Bedrooms & bathrooms
- Bedrooms: 4
- Bathrooms: 3
- Full bathrooms: 3
Heating
- Forced Air, Natural Gas
Cooling
- Central Air, Refrigerated
Appliances
- Included: Disposal, Microwave, None
- Laundry: Cabinets, Laundry Area, Laundry Room
Features
- Breakfast Bar, High Ceilings, Smart Thermostat, Walk-In Closet(s)
- Flooring: Carpet, Ceramic Tile, Marble, Wood
- Windows: Blinds, Double Pane Windows, Drapes, Rods, Vinyl Frames
- Number of fireplaces: 1
- Fireplace features: Gas Log
Interior area
- Total structure area: 2,170
- Total interior livable area: 2,170 sqft
Property
Parking
- Total spaces: 3
- Parking features: Attached, Garage Door Opener
- Attached garage spaces: 3
Features
- Stories: 2
- Patio & porch: Patio
- Exterior features: None
- Fencing: Back Yard
Lot
- Size: 8,712 sqft
- Features: Landscaped, Level, Sprinklers In Front, Sprinklers In Rear
Details
- Parcel number: 55023218
- Zoning: Pd
Construction
Type & style
- Home type: SingleFamily
- Property subtype: Single Family Residence
Materials
- Foundation: Crawl Space
- Roof: Composition,Pitched,Shingle
Condition
- New construction: No
- Year built: 2000
Utilities & green energy
- Sewer: Public Sewer
- Water: Public
- Utilities for property: Cable Available, Electricity Available, Internet Available, Natural Gas Available, Phone Available, Sewer Available, Water Available, Cellular Coverage
Community & neighborhood
Security
- Security features: Smoke Detector(s)
Location
- Region: Reno
- Subdivision: Sky Vista Village 8B
HOA & financial
HOA
- Has HOA: Yes
- HOA fee: $100 quarterly
- Amenities included: Maintenance Grounds
Other
Other facts
- Listing terms: 1031 Exchange,Cash,Conventional,FHA,VA Loan
Price history
| Date | Event | Price |
|---|---|---|
| 7/31/2025 | Sold | $499,000$230/sqft |
Source: | ||
| 7/1/2025 | Contingent | $499,000$230/sqft |
Source: | ||
| 6/7/2025 | Price change | $499,000-2.2%$230/sqft |
Source: | ||
| 5/15/2025 | Listed for sale | $510,000$235/sqft |
Source: | ||
| 5/4/2025 | Pending sale | $510,000$235/sqft |
Source: | ||
Public tax history
| Year | Property taxes | Tax assessment |
|---|---|---|
| 2025 | $2,355 +3% | $111,448 +3% |
| 2024 | $2,287 +3% | $108,235 +2.1% |
| 2023 | $2,220 +2.9% | $106,060 +18.7% |
Find assessor info on the county website
Neighborhood: Stead
Nearby schools
GreatSchools rating
- 5/10Stead Elementary SchoolGrades: K-5Distance: 0.7 mi
- 3/10William O'brien Middle SchoolGrades: 6-8Distance: 0.6 mi
- 2/10North Valleys High SchoolGrades: 9-12Distance: 3.3 mi
Schools provided by the listing agent
- Elementary: Stead
- Middle: OBrien
- High: North Valleys
Source: NNRMLS. This data may not be complete. We recommend contacting the local school district to confirm school assignments for this home.
Get a cash offer in 3 minutes
Find out how much your home could sell for in as little as 3 minutes with a no-obligation cash offer.
Estimated market value$503,900
Get a cash offer in 3 minutes
Find out how much your home could sell for in as little as 3 minutes with a no-obligation cash offer.
Estimated market value
$503,900



