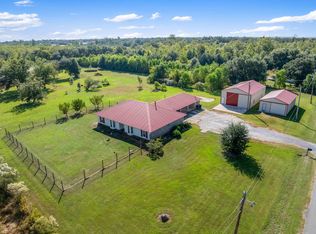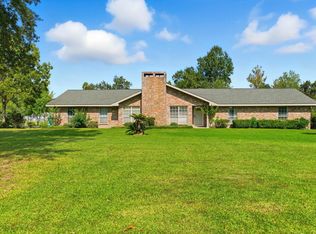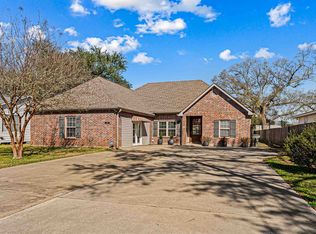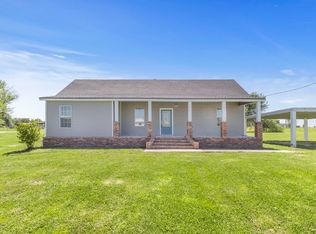This beautifully maintained 3-bedroom, 2.5-bath home is nestled on a scenic 2.25-acre lot in South Lake Charles, offering a peaceful setting with plenty of room to spread out. Built in 2000, the home features a spacious living area with a cozy fireplace, built-in shelving, and abundant natural light framed by elegant plantation shutters. The kitchen is designed with custom-stained wood cabinetry, a large center island with bar seating, and ample counter space—perfect for everyday cooking or entertaining. A formal dining room adds additional space for hosting, while the oversized laundry room provides functionality and extra storage. The split floor plan includes a private primary suite and two additional bedrooms, each with easy access to well-appointed bathrooms. Enjoy quiet mornings on the large front porch or relax under the covered back patio, overlooking a shaded yard with a stunning oak tree that helps keep the home cool and inviting. A detached 2-car garage offers plenty of storage and can double as a workshop. Located in Flood Zone AE, the current owner does not carry flood insurance, but a recent quote is available and attached in MLS for buyer review. This move-in ready home blends traditional charm with modern comfort in a desirable South Lake Charles location—perfect for those seeking space, style, and serene surroundings.
For sale
Price cut: $10K (1/8)
$290,000
9640 Simon Lebleu Rd, Lake Charles, LA 70607
3beds
2,355sqft
Est.:
Single Family Residence, Residential
Built in 2000
2.25 Acres Lot
$286,700 Zestimate®
$123/sqft
$-- HOA
What's special
Elegant plantation shuttersBuilt-in shelvingSplit floor planCovered back patioCustom-stained wood cabinetryLarge front porchPrivate primary suite
- 226 days |
- 480 |
- 24 |
Zillow last checked: 8 hours ago
Listing updated: February 24, 2026 at 12:17am
Listed by:
Robbie Ingle 337-304-0481,
Coldwell Banker Ingle Safari R 337-478-1601
Source: SWLAR,MLS#: SWL25100008
Tour with a local agent
Facts & features
Interior
Bedrooms & bathrooms
- Bedrooms: 3
- Bathrooms: 3
- Full bathrooms: 2
- 1/2 bathrooms: 1
- Main level bathrooms: 3
- Main level bedrooms: 3
Bathroom
- Features: Bathtub, Soaking Tub
Kitchen
- Features: Formica Counters, Kitchen Island
Heating
- Central
Cooling
- Central Air
Appliances
- Included: Gas Cooktop, Gas Electric Range, Microwave, Refrigerator
- Laundry: Electric Dryer Hookup, Gas Electric Dryer Hookup, Inside, Laundry Room, Washer Hookup
Features
- Built-in Features, Ceiling Fan(s), Formica Counters, Kitchen Island, Kitchen Open to Family Room, Open Floorplan, Breakfast Counter / Bar, Eating Area In Dining Room
- Has basement: No
- Has fireplace: Yes
- Fireplace features: Gas, Living Room
- Common walls with other units/homes: No Common Walls
Interior area
- Total structure area: 3,215
- Total interior livable area: 2,355 sqft
Video & virtual tour
Property
Parking
- Total spaces: 2
- Parking features: Driveway, Garage
- Garage spaces: 2
- Has uncovered spaces: Yes
Features
- Patio & porch: Front Porch, Rear Porch
- Fencing: None
- Has view: Yes
- View description: Neighborhood
Lot
- Size: 2.25 Acres
- Dimensions: 270 x 363 more or less
- Features: Lawn
Details
- Additional structures: Workshop
- Parcel number: 00767220
- Zoning description: Residential
- Special conditions: Standard
Construction
Type & style
- Home type: SingleFamily
- Architectural style: Traditional
- Property subtype: Single Family Residence, Residential
Materials
- Vinyl Siding
- Foundation: Raised
- Roof: Shingle
Condition
- New construction: No
- Year built: 2000
Utilities & green energy
- Sewer: Unknown
- Water: Public
- Utilities for property: Electricity Connected, Propane, Sewer Connected, Water Connected
Community & HOA
HOA
- Has HOA: No
Location
- Region: Lake Charles
Financial & listing details
- Price per square foot: $123/sqft
- Date on market: 7/14/2025
- Cumulative days on market: 226 days
- Inclusions: None
- Exclusions: None
- Electric utility on property: Yes
- Road surface type: Maintained, Paved
Estimated market value
$286,700
$272,000 - $301,000
$2,370/mo
Price history
Price history
| Date | Event | Price |
|---|---|---|
| 1/8/2026 | Price change | $290,000-3.3%$123/sqft |
Source: SWLAR #SWL25100008 Report a problem | ||
| 12/30/2025 | Listed for sale | $300,000$127/sqft |
Source: SWLAR #SWL25100008 Report a problem | ||
| 12/15/2025 | Listing removed | $300,000$127/sqft |
Source: SWLAR #SWL25100008 Report a problem | ||
| 7/14/2025 | Listed for sale | $300,000$127/sqft |
Source: SWLAR #SWL25100008 Report a problem | ||
Public tax history
Public tax history
Tax history is unavailable.BuyAbility℠ payment
Est. payment
$1,489/mo
Principal & interest
$1346
Property taxes
$143
Climate risks
Neighborhood: 70607
Nearby schools
GreatSchools rating
- 8/10M. J. Kaufman Elementary SchoolGrades: PK-5Distance: 7.2 mi
- 6/10F. K. White Middle SchoolGrades: 6-8Distance: 8.6 mi
- 2/10Lagrange High SchoolGrades: 9-12Distance: 10 mi



