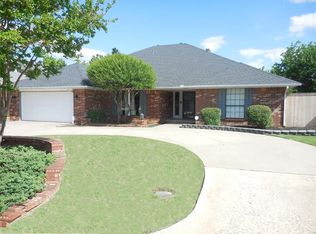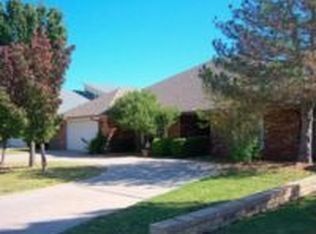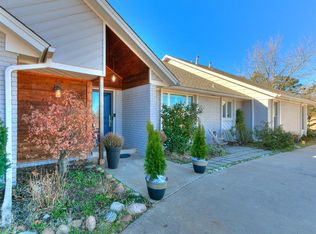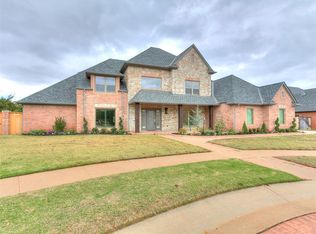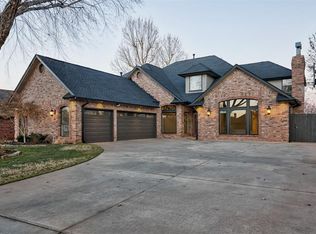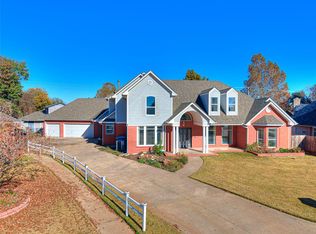***HUGE PRICE IMPROVEMENT***
Step into timeless elegance with this stately Tudor-style home boasting over 5200sq ft on 1.45+ acres(MOL), perfectly positioned across from serene Regal Lake. Located just minutes from premier shopping, dining, and Turnpike access, this residence blends luxury, comfort, and unbeatable convenience.
A grand circle drive welcomes you to a side-entry 3-car garage and an impressive entryway. Inside, you’ll find 5 spacious bedrooms,4 baths, 2 half baths, 4 living spaces, and 3 fireplaces thoughtfully placed throughout to create cozy gathering spaces. The gourmet kitchen is a chef’s dream—quartz countertops, Sub-Zero refrigerator, downdraft range, built-in double ovens, breakfast bar, and an abundance of custom cabinetry. The unique layout provides the perfect space for a home office with a separate entrance.
The home’s layout is designed with flexibility in mind—vaulted ceilings, interior and exterior balconies, and a wide array of adaptable spaces. Whether you need a private office (or two!), a home gym, playroom, library, nursery, hobby or craft room, he/she cave, this property delivers endless possibilities for personalized living. The 5th bedroom offers an additional adjoining flex space thought to be a theater like room.
Recent upgrades include modern utility enhancements, expanded HVAC with an additional one-ton AC compressor (2024), and a beautifully reconditioned sunroom with all-new glass panels (2025).
Castle Road is a private, dead-end street with no through traffic thanks to city road closures in the late 20th century—creating a peaceful, secluded setting. Bonus: part of what was formerly Chateau Drive now belongs to this estate, adding even more to its unique charm.
Whether you’re looking for a luxurious retreat or a multi-generational living solution, this home offers space, sophistication, and style—all in a prime OKC location.
For sale
$749,999
9641 Castle Rd, Oklahoma City, OK 73162
5beds
5,493sqft
Est.:
Single Family Residence
Built in 1982
1.45 Acres Lot
$721,000 Zestimate®
$137/sqft
$42/mo HOA
What's special
- 200 days |
- 1,631 |
- 80 |
Likely to sell faster than
Zillow last checked: 8 hours ago
Listing updated: January 10, 2026 at 11:40am
Listed by:
Glen Hubbell 405-824-3937,
Epique Realty
Source: MLSOK/OKCMAR,MLS#: 1179047
Tour with a local agent
Facts & features
Interior
Bedrooms & bathrooms
- Bedrooms: 5
- Bathrooms: 6
- Full bathrooms: 4
- 1/2 bathrooms: 2
Primary bedroom
- Description: Bonus Room,Built Ins,Ceiling Fan,Double Vanities,Fireplace,Full Bath,Shower,Tub,Upper Level,Walk In Closet
Bedroom
- Description: Ceiling Fan,Upper Level
Bedroom
- Description: Ceiling Fan,Full Bath,Upper Level,Walk In Closet
Bedroom
- Description: Bonus Room,Ceiling Fan,Full Bath,Living Room,Upper Level,Walk In Closet
Bedroom
- Description: Ceiling Fan,Full Bath,Lower Level
Dining room
- Description: Eating Space,Lower Level
Dining room
- Description: Formal,Hutch,Lower Level
Kitchen
- Description: Breakfast Bar,Built Ins,Island
Living room
- Description: Ceiling Fan,Vaulted Ceiling,Wet Bar
Other
- Description: Upper Level
Other
- Description: Family/Den,Half Bath
Study
- Description: Built Ins
Study
- Description: Bookcase
Heating
- Central
Cooling
- Has cooling: Yes
Appliances
- Included: Dishwasher, Disposal, Microwave, Refrigerator, Water Heater, Built-In Gas Oven, Built-In Gas Range
- Laundry: Laundry Room
Features
- Ceiling Fan(s)
- Flooring: Combination
- Number of fireplaces: 3
- Fireplace features: Gas Log
Interior area
- Total structure area: 5,493
- Total interior livable area: 5,493 sqft
Video & virtual tour
Property
Parking
- Total spaces: 3
- Parking features: Garage
- Garage spaces: 3
Features
- Levels: Two
- Stories: 2
- Patio & porch: Porch, Patio
- Exterior features: Balcony, Rain Gutters, Wet Bar
- Fencing: Combination
Lot
- Size: 1.45 Acres
- Features: Corner Lot
Details
- Additional structures: Cabana
- Parcel number: 9641NONECastle73162
- Special conditions: None
Construction
Type & style
- Home type: SingleFamily
- Architectural style: Tudor
- Property subtype: Single Family Residence
Materials
- Brick & Frame
- Foundation: Slab
- Roof: Composition
Condition
- Year built: 1982
Utilities & green energy
- Utilities for property: Cable Available, High Speed Internet, Public
Community & HOA
HOA
- Has HOA: Yes
- Services included: Greenbelt
- HOA fee: $500 annually
Location
- Region: Oklahoma City
Financial & listing details
- Price per square foot: $137/sqft
- Tax assessed value: $577,500
- Annual tax amount: $7,769
- Date on market: 7/6/2025
- Listing terms: As is Condition
Estimated market value
$721,000
$685,000 - $757,000
$2,971/mo
Price history
Price history
| Date | Event | Price |
|---|---|---|
| 10/11/2025 | Price change | $749,999-6.2%$137/sqft |
Source: | ||
| 8/10/2025 | Price change | $799,900-5.9%$146/sqft |
Source: | ||
| 8/1/2025 | Price change | $850,000-2.3%$155/sqft |
Source: | ||
| 7/6/2025 | Listed for sale | $870,000+39.2%$158/sqft |
Source: | ||
| 8/31/2022 | Sold | $625,000-10.7%$114/sqft |
Source: | ||
Public tax history
Public tax history
| Year | Property taxes | Tax assessment |
|---|---|---|
| 2024 | $7,769 -7.5% | $63,525 -7.7% |
| 2023 | $8,395 +37.3% | $68,860 +39% |
| 2022 | $6,115 +6% | $49,549 +5% |
Find assessor info on the county website
BuyAbility℠ payment
Est. payment
$3,862/mo
Principal & interest
$2908
Property taxes
$650
Other costs
$304
Climate risks
Neighborhood: Briarcreek
Nearby schools
GreatSchools rating
- 2/10Wiley Post Elementary SchoolGrades: PK-5Distance: 0.3 mi
- 6/10Hefner Middle SchoolGrades: 6-8Distance: 1.2 mi
- 5/10Putnam City North High SchoolGrades: 9-12Distance: 1.4 mi
Schools provided by the listing agent
- Elementary: Wiley Post ES
- Middle: Hefner MS
- High: Putnam City North HS
Source: MLSOK/OKCMAR. This data may not be complete. We recommend contacting the local school district to confirm school assignments for this home.
