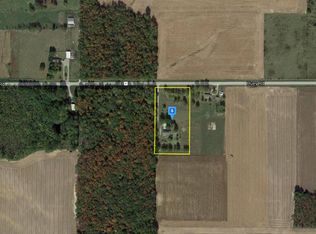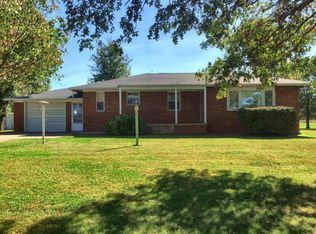Sold for $480,000 on 06/02/23
$480,000
9641 Huey Rd, Carlyle, IL 62231
3beds
2,236sqft
Single Family Residence, Residential
Built in 2000
30.61 Acres Lot
$545,500 Zestimate®
$215/sqft
$1,983 Estimated rent
Home value
$545,500
$480,000 - $611,000
$1,983/mo
Zestimate® history
Loading...
Owner options
Explore your selling options
What's special
Lovely custom ranch home with open floor plan is situated on 30 wooded acres. This home features 9 ft. ceilings, living room with fireplace, extra-large kitchen and dining room. Primary bedroom has adjoining sitting area, private bath and walk in closet. There is a full unfinished basement that offers many possibilities for future living space. Geothermal system, fenced backyard and covered front porch. Extra- large, attached garage will hold up to 4 vehicles and there is an additional detached 20 x 20 machine shed for storage. This home offers an abundance of wildlife!
Zillow last checked: 8 hours ago
Listing updated: June 05, 2023 at 01:01pm
Listed by:
Darlene M Baltzell Phone:618-532-7366,
Rod Snow, INC.
Bought with:
Darlene M Baltzell, 475122206
Rod Snow, INC.
Source: RMLS Alliance,MLS#: EB448586 Originating MLS: Egyptian Board of REALTORS
Originating MLS: Egyptian Board of REALTORS

Facts & features
Interior
Bedrooms & bathrooms
- Bedrooms: 3
- Bathrooms: 2
- Full bathrooms: 2
Bedroom 1
- Level: Main
- Dimensions: 15ft 7in x 12ft 6in
Bedroom 2
- Level: Main
- Dimensions: 11ft 5in x 10ft 9in
Bedroom 3
- Level: Main
- Dimensions: 13ft 0in x 9ft 6in
Other
- Level: Main
- Dimensions: 13ft 3in x 10ft 5in
Additional room
- Description: Sitting Room
- Level: Main
- Dimensions: 12ft 6in x 9ft 1in
Kitchen
- Level: Main
- Dimensions: 15ft 0in x 14ft 5in
Laundry
- Level: Main
- Dimensions: 10ft 5in x 8ft 5in
Living room
- Level: Main
- Dimensions: 19ft 0in x 16ft 0in
Main level
- Area: 2236
Heating
- Geothermal
Appliances
- Included: Dishwasher, Dryer, Microwave, Other, Range, Refrigerator, Washer
Features
- Ceiling Fan(s)
- Windows: Blinds
- Basement: Unfinished
- Number of fireplaces: 1
- Fireplace features: Living Room, Wood Burning
Interior area
- Total structure area: 2,236
- Total interior livable area: 2,236 sqft
Property
Parking
- Total spaces: 4
- Parking features: Attached
- Attached garage spaces: 4
- Details: Number Of Garage Remotes: 4
Lot
- Size: 30.61 Acres
- Dimensions: 1320 x 330 & 1320 x 675
- Features: Wooded
Details
- Additional structures: Pole Barn
- Additional parcels included: 141302200004
- Parcel number: 141302200010
Construction
Type & style
- Home type: SingleFamily
- Architectural style: Ranch
- Property subtype: Single Family Residence, Residential
Materials
- Frame, Brick, Vinyl Siding
- Roof: Shingle
Condition
- New construction: No
- Year built: 2000
Utilities & green energy
- Water: Aerator/Aerobic, Public
Green energy
- Energy efficient items: HVAC
Community & neighborhood
Location
- Region: Carlyle
- Subdivision: None
Other
Other facts
- Road surface type: Gravel, Paved
Price history
| Date | Event | Price |
|---|---|---|
| 6/2/2023 | Sold | $480,000-4%$215/sqft |
Source: | ||
| 4/28/2023 | Contingent | $499,900$224/sqft |
Source: | ||
| 4/18/2023 | Listed for sale | $499,900$224/sqft |
Source: | ||
Public tax history
| Year | Property taxes | Tax assessment |
|---|---|---|
| 2024 | $6,430 +58.4% | $116,160 +5% |
| 2023 | $4,059 -2.1% | $110,630 +22.9% |
| 2022 | $4,145 -2.8% | $90,010 +4% |
Find assessor info on the county website
Neighborhood: 62231
Nearby schools
GreatSchools rating
- 9/10Carlyle Elementary SchoolGrades: PK-4Distance: 6.1 mi
- 4/10Carlyle Junior High SchoolGrades: 5-8Distance: 6.7 mi
- 6/10Carlyle High SchoolGrades: 9-12Distance: 6.6 mi
Schools provided by the listing agent
- Elementary: Carlyle
- Middle: Carlyle Jr. High
- High: Carlyle
Source: RMLS Alliance. This data may not be complete. We recommend contacting the local school district to confirm school assignments for this home.

Get pre-qualified for a loan
At Zillow Home Loans, we can pre-qualify you in as little as 5 minutes with no impact to your credit score.An equal housing lender. NMLS #10287.

