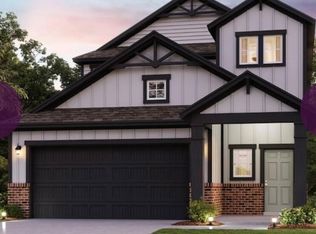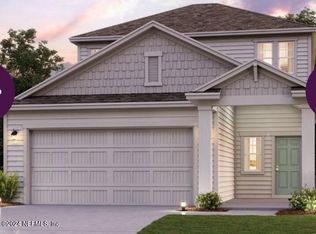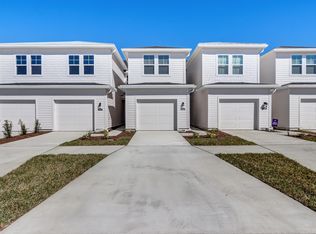Be the First to Live in This Stunning 4 Bed, 3 Bath Home Minutes from Everything! Welcome to your brand new dream home! This immaculate 4-bedroom, 3-bathroom residence offers modern living at its finest and you could be the first tenant to enjoy it all. Located just minutes away from shopping, dining, top-rated (A-rated) schools, and beautiful beaches, this home is perfectly situated for convenience and lifestyle. Step inside to discover a gourmet kitchen featuring brand new stainless steel appliances, sleek finishes, and plenty of space to cook and entertain. The open-concept layout flows seamlessly into the spacious living areas and out to the covered patio, perfect for outdoor dining or relaxing year-round. Additional features include: In-home washer and dryer included Pet-friendly bring your furry companions! Modern fixtures and finishes throughout Ample storage and closet space Whether you're a family looking to settle in a great school district or a professional seeking the perfect mix of comfort and convenience, this home checks all the boxes. Don't miss this rare opportunity to be the very first to call this beautiful property home! Lease Terms & Conditions: Lease Term: 12-month lease required. Smoking: No smoking of any kind is permitted on the property, including but not limited to cigarettes, cigars, vaping, or e-cigarettes indoors or outdoors. Pets: Pets are allowed with prior approval. A non-refundable pet fee of $400 per pet applies. Utilities & Services: Owner pays: Garbage collection and HOA fees. Tenant pays: All other utilities, including but not limited to water, electricity, internet, and cable.
This property is off market, which means it's not currently listed for sale or rent on Zillow. This may be different from what's available on other websites or public sources.


