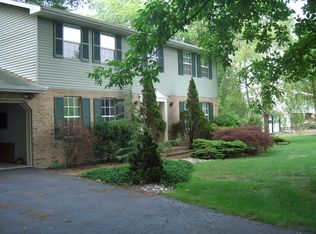Sold for $540,000
$540,000
9644 Oakview Rd, Kempton, PA 19529
5beds
2,983sqft
Single Family Residence
Built in 1978
1.05 Acres Lot
$547,200 Zestimate®
$181/sqft
$3,284 Estimated rent
Home value
$547,200
$492,000 - $607,000
$3,284/mo
Zestimate® history
Loading...
Owner options
Explore your selling options
What's special
***BACK ON THE MARKET - BUYER FINANCING FELL THROUGH*** Classic 4 bedroom, 2 ½ bath home with an attached 1 bedroom 1 bath In-law suite. Located in the Pine Lakes of Lynn development. Surrounded by scenic countryside, this property blends rural charm with accessibility to modern conveniences. The main house features an updated eat in kitchen, open to the family room, with a wood burning fireplace, making a perfect environment for dining and entertaining. On the main floor there is a large living room and a half bath. Upstairs there are 4 spacious bedrooms. The primary bedroom features ample closet space and a private bath. There are three other bedrooms on this level and a full bath. An outstanding and hard to find feature of this property is the attached one-bedroom in-law suite, ideal for multi-generational living or as a private guest space. The in-law apartment is all on one floor and has a living room, dining room, kitchen, bedroom and a full bath. There is hardwood flooring throughout. It also has a deck that faces the backyard. A full basement with high ceilings adds additional storage or potential for customization. Pine Lakes of Lynn offers a quiet, well-maintained community atmosphere while remaining close to essential services, schools, and health facilities. 9644 Oakview Rd offers exceptional potential in a picturesque and convenient location.
Zillow last checked: 8 hours ago
Listing updated: June 28, 2025 at 09:36am
Listed by:
Tom Roth 484-225-9942,
Keller Williams Allentown
Bought with:
Jamie L. Achberger, RS311251
EXP Realty LLC
Source: GLVR,MLS#: 752998 Originating MLS: Lehigh Valley MLS
Originating MLS: Lehigh Valley MLS
Facts & features
Interior
Bedrooms & bathrooms
- Bedrooms: 5
- Bathrooms: 4
- Full bathrooms: 3
- 1/2 bathrooms: 1
Primary bedroom
- Level: Second
- Dimensions: 17.00 x 11.50
Bedroom
- Level: Second
- Dimensions: 15.00 x 10.00
Bedroom
- Level: Second
- Dimensions: 11.00 x 10.00
Bedroom
- Level: Second
- Dimensions: 11.50 x 10.00
Bedroom
- Description: In-law Suite, Hardwood flooring
- Level: First
- Dimensions: 15.00 x 10.00
Primary bathroom
- Description: Walk-in shower
- Level: Second
- Dimensions: 8.40 x 5.50
Family room
- Description: Woodburning Fireplace, Open to kitchen
- Level: First
- Dimensions: 21.30 x 12.00
Other
- Level: Second
- Dimensions: 8.00 x 6.00
Other
- Description: In-law Suite, tile flooring
- Level: First
- Dimensions: 10.00 x 5.50
Half bath
- Description: Recently updated
- Level: First
- Dimensions: 5.50 x 5.00
Kitchen
- Description: Recently updated, vinyl flooring
- Level: First
- Dimensions: 25.00 x 15.00
Kitchen
- Description: In-law Suite, Hardwood flooring
- Level: First
- Dimensions: 10.00 x 11.25
Living room
- Description: Hard wood flooring
- Level: First
- Dimensions: 19.00 x 12.50
Living room
- Description: In-law Suite, Hardwood flooring
- Level: First
- Dimensions: 21.50 x 12.00
Other
- Description: Between Family room & kitchen
- Level: First
- Dimensions: 13.50 x 8.30
Heating
- Baseboard, Electric
Cooling
- Wall/Window Unit(s)
Appliances
- Included: Double Oven, Dishwasher, Electric Cooktop, Electric Oven, Electric Water Heater, Disposal, Refrigerator, Washer
Features
- Attic, Entrance Foyer, Eat-in Kitchen, Family Room Main Level, Second Kitchen, Storage
- Flooring: Hardwood, Laminate, Resilient
- Basement: Exterior Entry,Full,Concrete
- Has fireplace: Yes
- Fireplace features: Family Room
Interior area
- Total interior livable area: 2,983 sqft
- Finished area above ground: 2,983
- Finished area below ground: 0
Property
Parking
- Total spaces: 2
- Parking features: Attached, Driveway, Garage
- Attached garage spaces: 2
- Has uncovered spaces: Yes
Features
- Stories: 2
- Patio & porch: Deck, Porch
- Exterior features: Deck, Porch
- Has view: Yes
- View description: Hills
Lot
- Size: 1.04 Acres
- Features: Flat
Details
- Parcel number: 541723952038
- Zoning: AP
- Special conditions: None
Construction
Type & style
- Home type: SingleFamily
- Architectural style: Colonial
- Property subtype: Single Family Residence
Materials
- Brick, Vinyl Siding
- Foundation: Basement
- Roof: Asphalt,Fiberglass
Condition
- Year built: 1978
Utilities & green energy
- Sewer: Septic Tank
- Water: Community/Coop, Public
- Utilities for property: Cable Available
Community & neighborhood
Location
- Region: Kempton
- Subdivision: Pine Lakes
Other
Other facts
- Listing terms: Cash,Conventional,FHA,USDA Loan,VA Loan
- Ownership type: Fee Simple
Price history
| Date | Event | Price |
|---|---|---|
| 6/27/2025 | Sold | $540,000-1.8%$181/sqft |
Source: | ||
| 6/15/2025 | Pending sale | $549,900$184/sqft |
Source: | ||
| 4/30/2025 | Price change | $549,900-4.3%$184/sqft |
Source: | ||
| 3/23/2025 | Pending sale | $574,900$193/sqft |
Source: | ||
| 2/26/2025 | Listed for sale | $574,900+82.5%$193/sqft |
Source: | ||
Public tax history
| Year | Property taxes | Tax assessment |
|---|---|---|
| 2025 | $7,770 +7.4% | $313,500 |
| 2024 | $7,233 +3.4% | $313,500 |
| 2023 | $6,997 | $313,500 |
Find assessor info on the county website
Neighborhood: 19529
Nearby schools
GreatSchools rating
- 7/10Weisenberg El SchoolGrades: K-5Distance: 4.5 mi
- 7/10Northwestern Lehigh Middle SchoolGrades: 6-8Distance: 5.8 mi
- 8/10Northwestern Lehigh High SchoolGrades: 9-12Distance: 5.6 mi
Schools provided by the listing agent
- Elementary: Weisenberg El
- Middle: Northwestern Lehigh Middle School
- High: Northwestern Lehigh High School
- District: Northwestern Lehigh
Source: GLVR. This data may not be complete. We recommend contacting the local school district to confirm school assignments for this home.
Get a cash offer in 3 minutes
Find out how much your home could sell for in as little as 3 minutes with a no-obligation cash offer.
Estimated market value$547,200
Get a cash offer in 3 minutes
Find out how much your home could sell for in as little as 3 minutes with a no-obligation cash offer.
Estimated market value
$547,200
