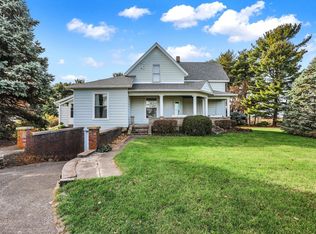Closed
$383,000
9645 E 1050th Rd N, Colfax, IN 46035
4beds
2,040sqft
Single Family Residence
Built in 1910
3.23 Acres Lot
$370,500 Zestimate®
$--/sqft
$1,491 Estimated rent
Home value
$370,500
$337,000 - $400,000
$1,491/mo
Zestimate® history
Loading...
Owner options
Explore your selling options
What's special
Desirable country location....with Fiber Optic internet! You will want to move right into this comfortable 2 story older home offering over 3 acres, multiple outbuildings and a secluded location close to Lafayette, Crawfordsville, Frankfort, St Rd 52 and I 65. The kitchen is designed with full appliances and Quartz countertops, formal dining room, 2 bedrooms on the main level and 2 up. You will love the 9' ceilings and natural beauty of the woodwork and hardwood floors throughout. All appl and a full propane tank are included. The basement offers a garage door for storing that small vehicle and/or motorcycle PLUS a workshop. The historical barn (Heritage Barn) will save you on taxes too! Roof new in 2015! This is truly a unique find!
Zillow last checked: 8 hours ago
Listing updated: January 03, 2025 at 09:05am
Listed by:
Sally J Chamness 765-366-3842,
Carpenter, REALTORS®
Bought with:
LAF NonMember
NonMember LAF
Source: IRMLS,MLS#: 202339451
Facts & features
Interior
Bedrooms & bathrooms
- Bedrooms: 4
- Bathrooms: 1
- Full bathrooms: 1
- Main level bedrooms: 2
Bedroom 1
- Level: Main
Bedroom 2
- Level: Main
Dining room
- Level: Main
- Area: 324
- Dimensions: 18 x 18
Kitchen
- Level: Main
- Area: 224
- Dimensions: 16 x 14
Living room
- Level: Main
- Area: 286
- Dimensions: 22 x 13
Heating
- Propane, Forced Air
Cooling
- Central Air, HVAC (13 Seer)
Appliances
- Included: Dishwasher, Microwave, Refrigerator, Washer, Gas Oven, Gas Range, Electric Water Heater
Features
- Breakfast Bar, Eat-in Kitchen, Main Level Bedroom Suite
- Flooring: Hardwood, Carpet
- Windows: Window Treatments
- Basement: Full,Walk-Out Access,Unfinished,Block
- Has fireplace: No
- Fireplace features: None
Interior area
- Total structure area: 3,320
- Total interior livable area: 2,040 sqft
- Finished area above ground: 2,040
- Finished area below ground: 0
Property
Parking
- Total spaces: 2
- Parking features: Detached, Gravel
- Garage spaces: 2
- Has uncovered spaces: Yes
Features
- Levels: One and One Half
- Stories: 1
- Patio & porch: Enclosed
- Fencing: None
Lot
- Size: 3.23 Acres
- Dimensions: 400x400
- Features: 3-5.9999, Rural
Details
- Parcel number: 540111400008.001023
Construction
Type & style
- Home type: SingleFamily
- Architectural style: Traditional
- Property subtype: Single Family Residence
Materials
- Aluminum Siding
- Roof: Shingle
Condition
- New construction: No
- Year built: 1910
Utilities & green energy
- Electric: Duke Energy Indiana
- Sewer: Septic Tank
- Water: Well
Community & neighborhood
Location
- Region: Colfax
- Subdivision: None
Other
Other facts
- Listing terms: Conventional,FHA,VA Loan
- Road surface type: Paved
Price history
| Date | Event | Price |
|---|---|---|
| 5/23/2024 | Sold | $383,000-0.5% |
Source: | ||
| 3/5/2024 | Pending sale | $385,000 |
Source: | ||
| 1/16/2024 | Listed for sale | $385,000 |
Source: | ||
| 1/8/2024 | Listing removed | $385,000 |
Source: | ||
| 10/26/2023 | Listed for sale | $385,000 |
Source: | ||
Public tax history
Tax history is unavailable.
Neighborhood: 46035
Nearby schools
GreatSchools rating
- 6/10Sugar Creek Elementary SchoolGrades: PK-5Distance: 9 mi
- 6/10Northridge Middle SchoolGrades: 6-8Distance: 11.1 mi
- 5/10North Montgomery High SchoolGrades: 9-12Distance: 10.9 mi
Schools provided by the listing agent
- Elementary: Sugar Creek
- Middle: Northridge
- High: North Montgomery
- District: North Montgomery Community School Corp.
Source: IRMLS. This data may not be complete. We recommend contacting the local school district to confirm school assignments for this home.
Get pre-qualified for a loan
At Zillow Home Loans, we can pre-qualify you in as little as 5 minutes with no impact to your credit score.An equal housing lender. NMLS #10287.
Sell for more on Zillow
Get a Zillow Showcase℠ listing at no additional cost and you could sell for .
$370,500
2% more+$7,410
With Zillow Showcase(estimated)$377,910
