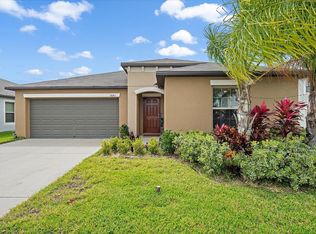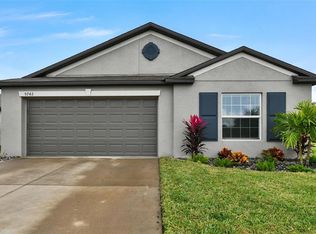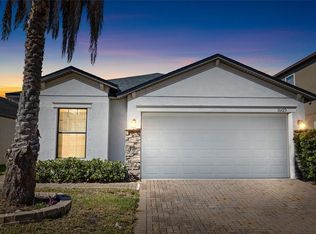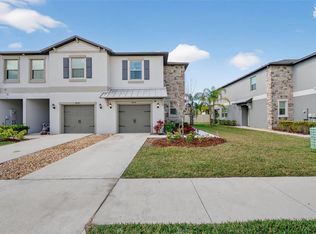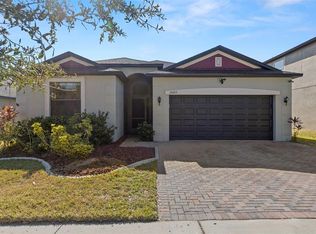Space, functionality, and location come together in this thoughtfully designed 4-bedroom, 2-bathroom home nestled in the highly sought-after Belmont community. With 1,817 square feet of living space, this home offers a smart and versatile layout designed to accommodate a variety of needs—whether you're looking for room to grow, space to entertain, or a dedicated home office. The open-concept floor plan invites you into a generous living room that flows into the dining area and a gourmet kitchen, complete with granite countertops, stainless steel appliances, a central island, and a walk-in pantry. Dark wood cabinetry and ceramic tile flooring throughout the main living spaces offer durability and style, while plush carpeting in the bedrooms adds warmth and comfort. The private primary suite is set apart at the rear of the home and includes a large en-suite bathroom and walk-in closet. Three additional bedrooms are located at the front, offering flexible space for guests, a home office, or playroom. Enjoy tranquil water views from your fenced backyard without the worry of being in a flood zone. Ideal for relaxing evenings or weekend gatherings, this peaceful outdoor retreat is just steps from your door. As an added bonus, the home may be offered fully or partially furnished, with furniture pieces available for separate purchase - making your move-in even easier. Located in a vibrant, amenity-rich neighborhood, Belmont offers two resort-style pools, a dog park, basketball and tennis courts, scenic walking trails, and a community center. Plus, you'll love the convenience of being just minutes from I-75, grocery stores, top-rated schools, restaurants, and everyday essentials. This home truly offers the best of both comfort and community—don’t miss your chance to make it yours!
For sale
Price cut: $11K (1/15)
$329,000
9645 Lemon Drop Loop, Ruskin, FL 33573
4beds
1,817sqft
Est.:
Single Family Residence
Built in 2020
6,000 Square Feet Lot
$327,600 Zestimate®
$181/sqft
$14/mo HOA
What's special
Central islandLarge en-suite bathroomGranite countertopsOpen-concept floor planFenced backyardGourmet kitchenStainless steel appliances
- 48 days |
- 740 |
- 42 |
Likely to sell faster than
Zillow last checked: 8 hours ago
Listing updated: January 25, 2026 at 10:11am
Listing Provided by:
Stephanie Bindel 813-733-1293,
AGILE GROUP REALTY 813-569-6294
Source: Stellar MLS,MLS#: TB8455736 Originating MLS: Suncoast Tampa
Originating MLS: Suncoast Tampa

Tour with a local agent
Facts & features
Interior
Bedrooms & bathrooms
- Bedrooms: 4
- Bathrooms: 2
- Full bathrooms: 2
Rooms
- Room types: Family Room
Primary bedroom
- Features: Walk-In Closet(s)
- Level: First
- Area: 180 Square Feet
- Dimensions: 15x12
Bedroom 2
- Features: Built-in Closet
- Level: First
- Area: 110 Square Feet
- Dimensions: 10x11
Bedroom 3
- Features: Built-in Closet
- Level: First
- Area: 110 Square Feet
- Dimensions: 10x11
Bedroom 4
- Features: Built-in Closet
- Level: First
- Area: 121 Square Feet
- Dimensions: 11x11
Primary bathroom
- Level: First
- Area: 91 Square Feet
- Dimensions: 13x7
Bathroom 2
- Level: First
- Area: 110 Square Feet
- Dimensions: 11x10
Dinette
- Level: First
- Area: 180 Square Feet
- Dimensions: 12x15
Kitchen
- Level: First
- Area: 170 Square Feet
- Dimensions: 10x17
Living room
- Level: First
- Area: 240 Square Feet
- Dimensions: 16x15
Heating
- Central, Heat Pump
Cooling
- Central Air
Appliances
- Included: Convection Oven, Dishwasher, Disposal, Dryer, Electric Water Heater, Microwave, Range, Refrigerator, Washer
- Laundry: Inside, Laundry Room
Features
- Ceiling Fan(s), Open Floorplan, Primary Bedroom Main Floor, Walk-In Closet(s)
- Flooring: Carpet, Ceramic Tile
- Doors: Sliding Doors
- Windows: Aluminum Frames, Hurricane Shutters
- Has fireplace: No
Interior area
- Total structure area: 2,300
- Total interior livable area: 1,817 sqft
Video & virtual tour
Property
Parking
- Total spaces: 2
- Parking features: Driveway, Garage Door Opener
- Attached garage spaces: 2
- Has uncovered spaces: Yes
Features
- Levels: One
- Stories: 1
- Exterior features: Irrigation System, Sidewalk
- Fencing: Vinyl
- Has view: Yes
- View description: Pond
- Has water view: Yes
- Water view: Pond
Lot
- Size: 6,000 Square Feet
Details
- Parcel number: U193120B8800017000018.0
- Zoning: PD
- Special conditions: None
Construction
Type & style
- Home type: SingleFamily
- Architectural style: Contemporary
- Property subtype: Single Family Residence
Materials
- Block, Stucco
- Foundation: Slab
- Roof: Shingle
Condition
- Completed
- New construction: No
- Year built: 2020
Utilities & green energy
- Sewer: Public Sewer
- Water: Public
- Utilities for property: Cable Available, Electricity Available, Public, Sewer Available, Street Lights, Water Connected
Community & HOA
Community
- Features: Fishing, Dog Park, Pool, Sidewalks, Tennis Court(s)
- Subdivision: BELMONT
HOA
- Has HOA: Yes
- Amenities included: Basketball Court, Pickleball Court(s), Playground, Pool, Tennis Court(s)
- Services included: Community Pool, Trash
- HOA fee: $14 monthly
- HOA name: Communities First Association Management
- HOA phone: 813-333-1047
- Pet fee: $0 monthly
Location
- Region: Ruskin
Financial & listing details
- Price per square foot: $181/sqft
- Tax assessed value: $291,133
- Annual tax amount: $7,418
- Date on market: 12/11/2025
- Cumulative days on market: 49 days
- Listing terms: Cash,Conventional,FHA,USDA Loan,VA Loan
- Ownership: Fee Simple
- Total actual rent: 0
- Electric utility on property: Yes
- Road surface type: Asphalt
Estimated market value
$327,600
$311,000 - $344,000
$2,274/mo
Price history
Price history
| Date | Event | Price |
|---|---|---|
| 1/15/2026 | Price change | $329,000-3.2%$181/sqft |
Source: | ||
| 12/11/2025 | Listed for sale | $340,000+0%$187/sqft |
Source: | ||
| 8/21/2025 | Listing removed | $339,900$187/sqft |
Source: | ||
| 8/13/2025 | Pending sale | $339,900$187/sqft |
Source: | ||
| 8/13/2025 | Listing removed | $339,900$187/sqft |
Source: | ||
Public tax history
Public tax history
| Year | Property taxes | Tax assessment |
|---|---|---|
| 2024 | $7,418 -2.4% | $223,757 +3% |
| 2023 | $7,599 +21% | $217,240 +3% |
| 2022 | $6,282 +2.2% | $210,913 +3% |
Find assessor info on the county website
BuyAbility℠ payment
Est. payment
$2,186/mo
Principal & interest
$1563
Property taxes
$494
Other costs
$129
Climate risks
Neighborhood: Belmont
Nearby schools
GreatSchools rating
- 5/10Belmont Elementary SchoolGrades: PK-6Distance: 0.5 mi
- 3/10Jule F Sumner High SchoolGrades: 7-12Distance: 1.5 mi
- 2/10Eisenhower Middle SchoolGrades: 2-3,5-12Distance: 2 mi
Schools provided by the listing agent
- Elementary: Belmont Elementary School
- Middle: Eisenhower-HB
- High: Sumner High School
Source: Stellar MLS. This data may not be complete. We recommend contacting the local school district to confirm school assignments for this home.
- Loading
- Loading
