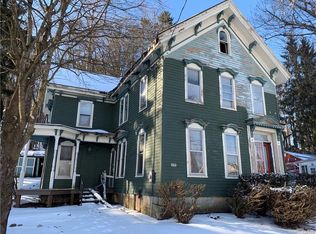Closed
$119,000
9645 Main St, Remsen, NY 13438
3beds
1,056sqft
Single Family Residence
Built in 1910
5,754.28 Square Feet Lot
$121,900 Zestimate®
$113/sqft
$1,574 Estimated rent
Home value
$121,900
$105,000 - $141,000
$1,574/mo
Zestimate® history
Loading...
Owner options
Explore your selling options
What's special
3BR, 2 full large bathrooms at this home in Remsen. Hardwood floors in living, dining, bedrooms. New kitchen and appliances, cabinets, counters in 2019. New refrigerator 2024; Laundry is on main level - washer, dryer convey. New electrical service in 2025; 200 AMP!, New sump pump, French drain and basement sealing in 2019; Additional unfinished living space in back of house with some outlets for bedroom; Garage will be removed by seller prior to closing. Swing set conveys. Furnace was serviced this year.
Zillow last checked: 8 hours ago
Listing updated: September 11, 2025 at 11:46am
Listed by:
John C. Brown 315-570-6640,
Coldwell Banker Faith Properties
Bought with:
Lisa Galligan, 10401370742
Galligan Associates Inc
Source: NYSAMLSs,MLS#: S1618161 Originating MLS: Mohawk Valley
Originating MLS: Mohawk Valley
Facts & features
Interior
Bedrooms & bathrooms
- Bedrooms: 3
- Bathrooms: 2
- Full bathrooms: 2
- Main level bathrooms: 1
Bedroom 1
- Level: Second
Bedroom 1
- Level: Second
Bedroom 2
- Level: Second
Bedroom 2
- Level: Second
Bedroom 3
- Level: Second
Bedroom 3
- Level: Second
Basement
- Level: Basement
Basement
- Level: Basement
Dining room
- Level: First
Dining room
- Level: First
Family room
- Level: First
Family room
- Level: First
Kitchen
- Level: First
Kitchen
- Level: First
Living room
- Level: First
Living room
- Level: First
Heating
- Oil, Forced Air
Appliances
- Included: Electric Cooktop, Exhaust Fan, Electric Oven, Electric Range, Electric Water Heater, Refrigerator, Range Hood
Features
- Separate/Formal Dining Room, Separate/Formal Living Room, Pantry, Convertible Bedroom
- Flooring: Carpet, Ceramic Tile, Hardwood, Laminate, Varies
- Basement: Full,Sump Pump
- Has fireplace: No
Interior area
- Total structure area: 1,056
- Total interior livable area: 1,056 sqft
Property
Parking
- Parking features: No Garage
Features
- Levels: Two
- Stories: 2
- Patio & porch: Deck, Open, Porch
- Exterior features: Dirt Driveway, Deck, Play Structure
Lot
- Size: 5,754 sqft
- Dimensions: 42 x 137
- Features: Rectangular, Rectangular Lot, Residential Lot
Details
- Parcel number: 30520115900700010050000000
- Special conditions: Standard
Construction
Type & style
- Home type: SingleFamily
- Architectural style: Bungalow
- Property subtype: Single Family Residence
Materials
- Wood Siding, PEX Plumbing
- Foundation: Stone
- Roof: Metal
Condition
- Resale
- Year built: 1910
Utilities & green energy
- Electric: Circuit Breakers
- Sewer: Community/Coop Sewer
- Water: Connected, Public
- Utilities for property: Water Connected
Green energy
- Energy efficient items: Appliances
Community & neighborhood
Location
- Region: Remsen
Other
Other facts
- Listing terms: Cash,Conventional
Price history
| Date | Event | Price |
|---|---|---|
| 9/4/2025 | Sold | $119,000-4.8%$113/sqft |
Source: | ||
| 7/11/2025 | Contingent | $125,000$118/sqft |
Source: | ||
| 6/26/2025 | Listed for sale | $125,000$118/sqft |
Source: | ||
| 12/20/2024 | Listing removed | $125,000$118/sqft |
Source: | ||
| 6/29/2024 | Listed for sale | $125,000+127.7%$118/sqft |
Source: | ||
Public tax history
| Year | Property taxes | Tax assessment |
|---|---|---|
| 2024 | -- | $31,500 |
| 2023 | -- | $31,500 |
| 2022 | -- | $31,500 |
Find assessor info on the county website
Neighborhood: 13438
Nearby schools
GreatSchools rating
- 7/10Remsen Elementary SchoolGrades: PK-6Distance: 0.4 mi
- 9/10Remsen Junior Senior High SchoolGrades: 7-12Distance: 0.2 mi
Schools provided by the listing agent
- District: Remsen
Source: NYSAMLSs. This data may not be complete. We recommend contacting the local school district to confirm school assignments for this home.
