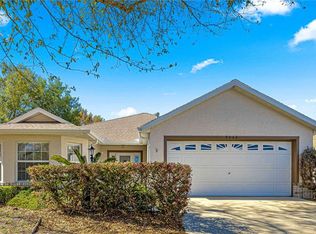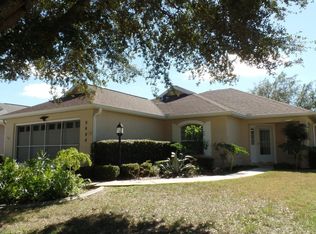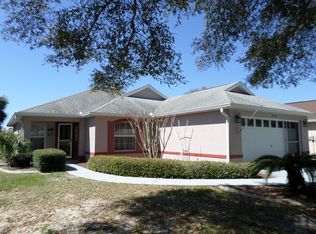Come see this super floor plan, 2/2/2 plus a den! Features a brand NEW KITCHEN with a snack bar and ceramic tile. Enjoy the screened-in lanai with triple sliders and an awesome view. Located in the most sought after 55+ community in Ocala with tons of amenities. You can also give away your lawnmower!
This property is off market, which means it's not currently listed for sale or rent on Zillow. This may be different from what's available on other websites or public sources.



