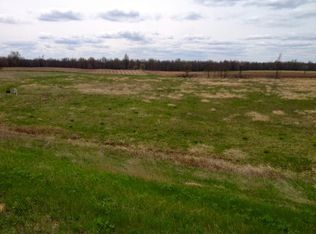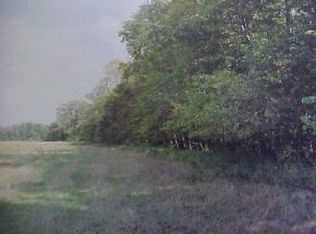Sold
$539,000
9647 Bison Rd, Fremont, WI 54947
4beds
2,744sqft
Single Family Residence
Built in 2018
7.83 Acres Lot
$656,200 Zestimate®
$196/sqft
$3,125 Estimated rent
Home value
$656,200
$623,000 - $696,000
$3,125/mo
Zestimate® history
Loading...
Owner options
Explore your selling options
What's special
This remarkable home, constructed in 2018, is nestled on a sprawling 7.83 acres and offers the perfect blend of contemporary living and serene countryside tranquility. The 4 spacious bedrooms (including a gorgeous master suite with heated bathroom floors), 2.5 bathrooms, a bonus room with a view, and full unfinished basement with egress and garage access provide ample space for both comfortable living and entertaining. The heart of this home is a meticulously designed kitchen, dining, and living area, where large windows frame picturesque views of the surrounding landscape including the private pond filled with a variety of fish. With so much to offer, it’s a must see! Showings begin 10/11/2023.
Zillow last checked: 8 hours ago
Listing updated: December 23, 2023 at 02:13am
Listed by:
Kyle Meyer 920-475-5558,
Real Broker LLC,
Lauren Nobbe 920-410-7230,
Real Broker LLC
Bought with:
Maureen Bryden
Adashun Jones, Inc.
Source: RANW,MLS#: 50282293
Facts & features
Interior
Bedrooms & bathrooms
- Bedrooms: 4
- Bathrooms: 2
- Full bathrooms: 2
- 1/2 bathrooms: 1
Bedroom 1
- Level: Main
- Dimensions: 17x15
Bedroom 2
- Level: Main
- Dimensions: 14x11
Bedroom 3
- Level: Upper
- Dimensions: 13x10
Bedroom 4
- Level: Upper
- Dimensions: 12x11
Family room
- Level: Upper
- Dimensions: 28x18
Kitchen
- Level: Main
- Dimensions: 19x15
Living room
- Level: Main
- Dimensions: 19x13
Heating
- Forced Air, Other, Zoned
Cooling
- Forced Air, Other, Central Air
Features
- Basement: Full,Full Sz Windows Min 20x24
- Number of fireplaces: 1
- Fireplace features: One, Wood Burning
Interior area
- Total interior livable area: 2,744 sqft
- Finished area above ground: 2,744
- Finished area below ground: 0
Property
Parking
- Total spaces: 3
- Parking features: Attached, Basement, Garage Door Opener
- Attached garage spaces: 3
Lot
- Size: 7.83 Acres
Details
- Parcel number: 0165
- Zoning: Residential
- Special conditions: Arms Length
Construction
Type & style
- Home type: SingleFamily
- Property subtype: Single Family Residence
Materials
- Vinyl Siding
- Foundation: Poured Concrete
Condition
- New construction: No
- Year built: 2018
Utilities & green energy
- Sewer: Mound Septic
- Water: Well
Community & neighborhood
Location
- Region: Fremont
Price history
| Date | Event | Price |
|---|---|---|
| 12/22/2023 | Sold | $539,000$196/sqft |
Source: RANW #50282293 Report a problem | ||
| 10/29/2023 | Contingent | $539,000$196/sqft |
Source: | ||
| 10/4/2023 | Listed for sale | $539,000$196/sqft |
Source: RANW #50282293 Report a problem | ||
Public tax history
| Year | Property taxes | Tax assessment |
|---|---|---|
| 2024 | $5,643 +2.8% | $399,900 |
| 2023 | $5,490 +7.7% | $399,900 |
| 2022 | $5,099 +3.1% | $399,900 |
Find assessor info on the county website
Neighborhood: 54947
Nearby schools
GreatSchools rating
- 4/10Readfield Elementary SchoolGrades: PK-4Distance: 3.1 mi
- 7/10New London Middle SchoolGrades: 5-8Distance: 10.7 mi
- 5/10New London High SchoolGrades: 9-12Distance: 9.8 mi

Get pre-qualified for a loan
At Zillow Home Loans, we can pre-qualify you in as little as 5 minutes with no impact to your credit score.An equal housing lender. NMLS #10287.

