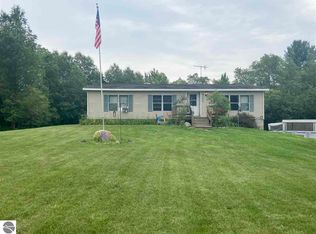Sold for $248,000 on 08/27/24
$248,000
9647 Shippy Rd SW, Fife Lake, MI 49633
3beds
1,352sqft
Single Family Residence, Manufactured Home
Built in 2002
1.33 Acres Lot
$261,300 Zestimate®
$183/sqft
$1,586 Estimated rent
Home value
$261,300
Estimated sales range
Not available
$1,586/mo
Zestimate® history
Loading...
Owner options
Explore your selling options
What's special
Nicely maintained 3 Br 2 Bath Home Spacious Kitchen with oak cabinets, Breakfast bar and dining room with slider to the back deck with hot tub. master suite with walk in closet and full bath. Additional Bedrooms also have walk in closets. fenced yard for the kids or dogs on 1.33 Acres. new roof 2021. new windows and sliding door 2021 with life time warranty. Attached 30x 40 garage
Zillow last checked: 8 hours ago
Listing updated: August 27, 2024 at 08:49am
Listed by:
Jeffrey Fitch 231-633-3306,
Coldwell Banker Schmidt-Kalkas 231-258-8611
Bought with:
Frank Franco, 6501424526
REMAX Bayshore - Kalkaska
Source: NGLRMLS,MLS#: 1924599
Facts & features
Interior
Bedrooms & bathrooms
- Bedrooms: 3
- Bathrooms: 2
- Full bathrooms: 2
- Main level bathrooms: 2
- Main level bedrooms: 3
Primary bedroom
- Level: Main
- Area: 164.35
- Dimensions: 13.42 x 12.25
Bedroom 2
- Level: Main
- Area: 133.61
- Dimensions: 12.33 x 10.83
Bedroom 3
- Level: Main
- Area: 122.5
- Dimensions: 12.25 x 10
Primary bathroom
- Features: Private
Dining room
- Level: Main
- Area: 92.6
- Dimensions: 9.83 x 9.42
Kitchen
- Level: Main
- Area: 194.53
- Dimensions: 15.67 x 12.42
Living room
- Level: Main
- Area: 189
- Dimensions: 21 x 9
Heating
- Forced Air, Propane
Appliances
- Included: Refrigerator, Oven/Range, Dishwasher, Washer, Dryer, Exhaust Fan
- Laundry: Main Level
Features
- Cathedral Ceiling(s), Breakfast Nook, Ceiling Fan(s), Cable TV, High Speed Internet, DSL, WiFi
- Flooring: Carpet, Laminate
- Windows: Skylight(s), Blinds, Curtain Rods
- Basement: Crawl Space
- Has fireplace: No
- Fireplace features: None
Interior area
- Total structure area: 1,352
- Total interior livable area: 1,352 sqft
- Finished area above ground: 1,352
- Finished area below ground: 0
Property
Parking
- Total spaces: 4
- Parking features: Attached, Garage Door Opener, Paved, Other, Heated Garage, Concrete Floors, Concrete
- Attached garage spaces: 4
- Has uncovered spaces: Yes
Accessibility
- Accessibility features: None
Features
- Levels: One
- Stories: 1
- Patio & porch: Deck
- Exterior features: Sidewalk
- Has spa: Yes
- Spa features: Bath
- Has view: Yes
- View description: Countryside View
- Waterfront features: None
Lot
- Size: 1.33 Acres
- Dimensions: 218 x 267 x 219 x 273
- Features: Cleared, Sloped, Other, Metes and Bounds
Details
- Additional structures: Shed(s)
- Parcel number: 4001200801035
- Zoning description: Residential,Outbuildings Allowed
- Other equipment: Dish TV
Construction
Type & style
- Home type: MobileManufactured
- Architectural style: Ranch
- Property subtype: Single Family Residence, Manufactured Home
Materials
- Vinyl Siding
- Foundation: Block
- Roof: Asphalt
Condition
- New construction: No
- Year built: 2002
Utilities & green energy
- Sewer: Private Sewer
- Water: Private
Community & neighborhood
Community
- Community features: None
Location
- Region: Fife Lake
- Subdivision: Springfield township
HOA & financial
HOA
- Services included: None
Other
Other facts
- Listing agreement: Exclusive Right Sell
- Listing terms: Conventional,Cash,FHA,USDA Loan,VA Loan,1031 Exchange
- Ownership type: Private Owner
- Road surface type: Asphalt
Price history
| Date | Event | Price |
|---|---|---|
| 8/27/2024 | Sold | $248,000-0.8%$183/sqft |
Source: | ||
| 7/17/2024 | Pending sale | $249,900$185/sqft |
Source: | ||
| 7/11/2024 | Listed for sale | $249,900+47.9%$185/sqft |
Source: | ||
| 8/9/2021 | Sold | $169,000-3.4%$125/sqft |
Source: RE/MAX of Michigan Solds #1889241_49633 Report a problem | ||
| 7/14/2021 | Pending sale | $174,900$129/sqft |
Source: | ||
Public tax history
| Year | Property taxes | Tax assessment |
|---|---|---|
| 2024 | $1,501 +5.7% | $68,200 +5.2% |
| 2023 | $1,420 +4.6% | $64,800 +25.8% |
| 2022 | $1,357 | $51,500 +3.8% |
Find assessor info on the county website
Neighborhood: 49633
Nearby schools
GreatSchools rating
- 3/10Forest Area Middle SchoolGrades: 4-8Distance: 2 mi
- 6/10Forest Area High SchoolGrades: 9-12Distance: 2 mi
- 3/10Fife Lake Elementary SchoolGrades: PK-3Distance: 2.1 mi
Schools provided by the listing agent
- Elementary: Fife Lake Elementary School
- Middle: Forest Area Middle School
- High: Forest Area High School
- District: Forest Area Community Schools
Source: NGLRMLS. This data may not be complete. We recommend contacting the local school district to confirm school assignments for this home.
