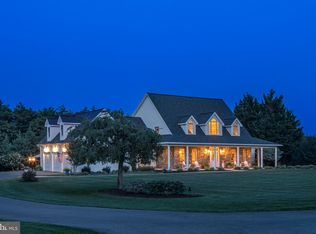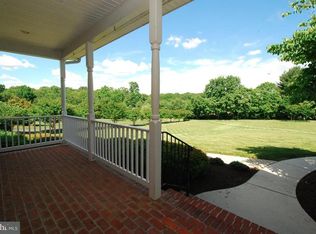Sold for $1,100,000
$1,100,000
9647 Watkins Rd, Gaithersburg, MD 20882
4beds
3,090sqft
Single Family Residence
Built in 2000
2.01 Acres Lot
$1,061,600 Zestimate®
$356/sqft
$4,418 Estimated rent
Home value
$1,061,600
$1.01M - $1.11M
$4,418/mo
Zestimate® history
Loading...
Owner options
Explore your selling options
What's special
Welcome to this stunning colonial, perched perfectly on a 2-acre+ lot, blessed with abundant natural light, pristine maintenance, and lovely pastoral views. Custom built, this beauty features 4 bedrooms, 3.5 baths, an open and airy main level plan with 2 story foyer, formal living and dining rooms, a butler's pantry, a gourmet kitchen with island, a cheerful breakfast room, a private office, a mud room with washer/dryer connections and an expansive family room with a gas fireplace. Step out onto the large IPE deck from the breakfast room, with stairs down to the hot tub tucked away behind the pines. The upper level features the primary suite with a tray ceiling, walk in closet, and a recently renovated full bath, 3 additional bedrooms, and another renovated full bath. The lower level has a daylight walkout exit, a wet bar, a spacious rec room, an exercise room, another full bath, and a roomy laundry room. In addition to the 2-car attached garage, there is a separate detached 2-car garage with bonus space above to explore for potential future use. The upgrades are many - but to mention a couple - new roof (2022), private cul de sac and driveway repaved (2020), new water heater (2022), and windows replaced; see Disclosures for details. Graced by a wide front porch to enjoy the bucolic view, with entertaining space galore inside and out, this home is truly a retreat.
Zillow last checked: 8 hours ago
Listing updated: October 31, 2024 at 05:03pm
Listed by:
Jamie Coley 202-669-1331,
Long & Foster Real Estate, Inc.,
Listing Team: Heller Coley Reed Team
Bought with:
Mandy Kaur, SP98360618
Redfin Corp
Source: Bright MLS,MLS#: MDMC2127642
Facts & features
Interior
Bedrooms & bathrooms
- Bedrooms: 4
- Bathrooms: 4
- Full bathrooms: 3
- 1/2 bathrooms: 1
- Main level bathrooms: 1
Basement
- Area: 1684
Heating
- Heat Pump, Zoned, Propane
Cooling
- Heat Pump, Natural Gas
Appliances
- Included: Microwave, Central Vacuum, Cooktop, Dishwasher, Exhaust Fan, Double Oven, Oven, Oven/Range - Gas, Stainless Steel Appliance(s), Water Heater
- Laundry: In Basement, Lower Level, Washer In Unit, Dryer In Unit, Laundry Room, Mud Room
Features
- Flooring: Carpet, Hardwood, Laminate
- Windows: Replacement, Vinyl Clad
- Basement: Other
- Number of fireplaces: 1
- Fireplace features: Mantel(s), Stone
Interior area
- Total structure area: 4,774
- Total interior livable area: 3,090 sqft
- Finished area above ground: 3,090
- Finished area below ground: 0
Property
Parking
- Total spaces: 4
- Parking features: Garage Faces Front, Garage Faces Side, Asphalt, Driveway, Detached, Attached
- Attached garage spaces: 4
- Has uncovered spaces: Yes
Accessibility
- Accessibility features: Other
Features
- Levels: Three
- Stories: 3
- Patio & porch: Deck, Porch
- Exterior features: Lighting
- Pool features: None
- Spa features: Hot Tub
- Has view: Yes
- View description: Garden, Scenic Vista
Lot
- Size: 2.01 Acres
- Features: Cul-De-Sac, Landscaped, Premium
Details
- Additional structures: Above Grade, Below Grade
- Parcel number: 161203234622
- Zoning: RE2
- Special conditions: Standard
Construction
Type & style
- Home type: SingleFamily
- Architectural style: Colonial
- Property subtype: Single Family Residence
Materials
- Frame
- Foundation: Permanent
Condition
- Excellent
- New construction: No
- Year built: 2000
Utilities & green energy
- Sewer: Private Septic Tank
- Water: Well
Community & neighborhood
Location
- Region: Gaithersburg
- Subdivision: Damascus Outside
Other
Other facts
- Listing agreement: Exclusive Right To Sell
- Ownership: Fee Simple
Price history
| Date | Event | Price |
|---|---|---|
| 5/6/2024 | Sold | $1,100,000$356/sqft |
Source: | ||
| 4/24/2024 | Pending sale | $1,100,000$356/sqft |
Source: | ||
| 4/16/2024 | Contingent | $1,100,000$356/sqft |
Source: | ||
| 4/12/2024 | Price change | $1,100,000-7.9%$356/sqft |
Source: | ||
| 4/5/2024 | Listed for sale | $1,195,000+1571.3%$387/sqft |
Source: | ||
Public tax history
| Year | Property taxes | Tax assessment |
|---|---|---|
| 2025 | $8,775 +12.5% | $780,433 +15.2% |
| 2024 | $7,798 +3.2% | $677,400 +3.3% |
| 2023 | $7,558 +7.9% | $655,933 +3.4% |
Find assessor info on the county website
Neighborhood: 20882
Nearby schools
GreatSchools rating
- 6/10Woodfield Elementary SchoolGrades: PK-5Distance: 1.2 mi
- 6/10John T. Baker Middle SchoolGrades: 6-8Distance: 2.9 mi
- 8/10Damascus High SchoolGrades: 9-12Distance: 3.3 mi
Schools provided by the listing agent
- Elementary: Woodfield
- Middle: John T. Baker
- High: Damascus
- District: Montgomery County Public Schools
Source: Bright MLS. This data may not be complete. We recommend contacting the local school district to confirm school assignments for this home.
Get pre-qualified for a loan
At Zillow Home Loans, we can pre-qualify you in as little as 5 minutes with no impact to your credit score.An equal housing lender. NMLS #10287.
Sell for more on Zillow
Get a Zillow Showcase℠ listing at no additional cost and you could sell for .
$1,061,600
2% more+$21,232
With Zillow Showcase(estimated)$1,082,832

