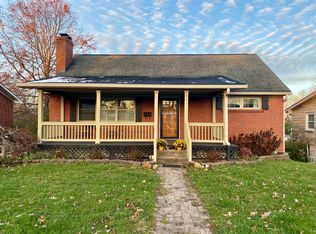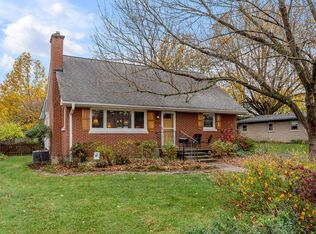Sold for $325,000
$325,000
965 Fredericksburg Rd, Lexington, KY 40504
4beds
2,160sqft
Single Family Residence
Built in 1957
0.31 Acres Lot
$328,600 Zestimate®
$150/sqft
$2,105 Estimated rent
Home value
$328,600
$306,000 - $355,000
$2,105/mo
Zestimate® history
Loading...
Owner options
Explore your selling options
What's special
Check out this all-brick ranch home on a basement is located in the Gardenside subdivision! Starting off with a lovely front porch, the 1st floor has a living room, dining room and a kitchen with granite countertops along venetian subway tile backsplash and all appliances conveying including a gas stove. Hardwood flooring throughout the first floor and 3 bedrooms. 1 full bathroom with granite vanity, tiled floors, glass block window and skylight! The basement offers a large family room den with fireplace insert plus the 4th bedroom, 2nd full bathroom and laundry + extra bonus room! Outdoor features include a huge back deck and lower-level long patio with back door access from the home. 1 car detached garage + bonus basement storage options as well! The backyard is very private! Connect with your Realtor today to see this great home!
Zillow last checked: 8 hours ago
Listing updated: November 05, 2025 at 10:17pm
Listed by:
Daniel J Ellis 859-221-0047,
Metro Max Realty
Bought with:
Brenda J Bellman, 222365
RE/MAX Elite Realty
Source: Imagine MLS,MLS#: 25016738
Facts & features
Interior
Bedrooms & bathrooms
- Bedrooms: 4
- Bathrooms: 2
- Full bathrooms: 2
Primary bedroom
- Level: First
Bedroom 2
- Level: First
Bedroom 3
- Level: First
Bedroom 4
- Level: Lower
Bathroom 1
- Description: Full Bath
- Level: First
Bathroom 2
- Description: Full Bath
- Level: Lower
Dining room
- Level: First
Family room
- Level: Lower
Kitchen
- Level: First
Living room
- Level: First
Utility room
- Level: Lower
Heating
- Forced Air, Natural Gas
Cooling
- Electric, Heat Pump
Appliances
- Included: Dishwasher, Gas Range, Microwave, Refrigerator
- Laundry: Electric Dryer Hookup, Washer Hookup
Features
- Ceiling Fan(s)
- Flooring: Hardwood, Laminate, Tile
- Doors: Storm Door(s)
- Windows: Skylight(s), Blinds, Screens
- Basement: Bath/Stubbed,Finished,Full,Walk-Out Access
- Number of fireplaces: 1
- Fireplace features: Basement, Family Room, Insert
Interior area
- Total structure area: 2,160
- Total interior livable area: 2,160 sqft
- Finished area above ground: 1,080
- Finished area below ground: 1,080
Property
Parking
- Total spaces: 1
- Parking features: Basement, Detached Garage, Driveway, Off Street, Garage Faces Front
- Garage spaces: 1
- Has uncovered spaces: Yes
Features
- Levels: One
- Patio & porch: Deck, Patio, Porch
- Fencing: Chain Link,Privacy
- Has view: Yes
- View description: Trees/Woods, Neighborhood
Lot
- Size: 0.31 Acres
- Features: Wooded
Details
- Parcel number: 25639450
Construction
Type & style
- Home type: SingleFamily
- Architectural style: Ranch
- Property subtype: Single Family Residence
Materials
- Brick Veneer
- Foundation: Block
- Roof: Dimensional Style
Condition
- New construction: No
- Year built: 1957
Utilities & green energy
- Sewer: Public Sewer
- Water: Public
- Utilities for property: Electricity Connected, Natural Gas Connected, Sewer Connected, Water Connected
Community & neighborhood
Location
- Region: Lexington
- Subdivision: Gardenside
Price history
| Date | Event | Price |
|---|---|---|
| 10/6/2025 | Sold | $325,000-3%$150/sqft |
Source: | ||
| 9/11/2025 | Contingent | $335,000$155/sqft |
Source: | ||
| 8/25/2025 | Price change | $335,000-2.9%$155/sqft |
Source: | ||
| 8/11/2025 | Price change | $344,900-1.4%$160/sqft |
Source: | ||
| 8/1/2025 | Listed for sale | $349,900+128.7%$162/sqft |
Source: | ||
Public tax history
| Year | Property taxes | Tax assessment |
|---|---|---|
| 2023 | $2,130 -3.2% | $173,500 |
| 2022 | $2,199 | $173,500 |
| 2021 | $2,199 +13.4% | $173,500 +13.4% |
Find assessor info on the county website
Neighborhood: Gardenside-Colony
Nearby schools
GreatSchools rating
- 5/10James Lane Allen Elementary SchoolGrades: PK-5Distance: 0.3 mi
- 7/10Beaumont Middle SchoolGrades: 6-8Distance: 0.7 mi
- 10/10Lafayette High SchoolGrades: 9-12Distance: 1.3 mi
Schools provided by the listing agent
- Elementary: Lane Allen
- Middle: Beaumont
- High: Lafayette
Source: Imagine MLS. This data may not be complete. We recommend contacting the local school district to confirm school assignments for this home.
Get pre-qualified for a loan
At Zillow Home Loans, we can pre-qualify you in as little as 5 minutes with no impact to your credit score.An equal housing lender. NMLS #10287.
Sell for more on Zillow
Get a Zillow Showcase℠ listing at no additional cost and you could sell for .
$328,600
2% more+$6,572
With Zillow Showcase(estimated)$335,172

