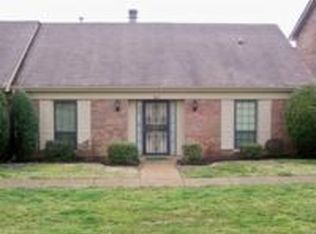Closed
$425,000
965 General George Patton Rd, Nashville, TN 37221
3beds
1,920sqft
Condominium, Residential
Built in 1982
-- sqft lot
$426,700 Zestimate®
$221/sqft
$2,589 Estimated rent
Home value
$426,700
$405,000 - $452,000
$2,589/mo
Zestimate® history
Loading...
Owner options
Explore your selling options
What's special
Wonderfully maintained unit with 3 BR, 2.5 baths. Kitchen renovated with Granite countertops, new cabinets, stainless appliances, hardwoods on first floor & plantation shutters. Bathrooms renovated with new vanities, Carrara marble tops, tile floors, tile surround in bath and shower, custom closets in primary. Open green space in front of the unit. Two living spaces - den with bookcases and living room/dining room combination. Park in carport & enter through covered patio. Convenient to shopping, restaurants and other amenities. Great location in Bellevue.
Zillow last checked: 8 hours ago
Listing updated: April 13, 2023 at 12:35pm
Listing Provided by:
Nancy King 615-516-3471,
Pilkerton Realtors
Bought with:
Erin Johnston, 347755
Realty One Group Music City
Source: RealTracs MLS as distributed by MLS GRID,MLS#: 2495401
Facts & features
Interior
Bedrooms & bathrooms
- Bedrooms: 3
- Bathrooms: 3
- Full bathrooms: 2
- 1/2 bathrooms: 1
Bedroom 1
- Features: Full Bath
- Level: Full Bath
- Area: 216 Square Feet
- Dimensions: 18x12
Bedroom 2
- Features: Extra Large Closet
- Level: Extra Large Closet
- Area: 143 Square Feet
- Dimensions: 13x11
Bedroom 3
- Features: Extra Large Closet
- Level: Extra Large Closet
- Area: 120 Square Feet
- Dimensions: 12x10
Den
- Features: Bookcases
- Level: Bookcases
- Area: 208 Square Feet
- Dimensions: 16x13
Kitchen
- Features: Eat-in Kitchen
- Level: Eat-in Kitchen
- Area: 171 Square Feet
- Dimensions: 19x9
Living room
- Features: Combination
- Level: Combination
- Area: 361 Square Feet
- Dimensions: 19x19
Heating
- Central, Natural Gas
Cooling
- Central Air, Electric
Appliances
- Included: Dishwasher, Disposal, Dryer, Refrigerator, Washer, Electric Oven, Cooktop
Features
- Ceiling Fan(s), Extra Closets, Storage, Walk-In Closet(s), Entrance Foyer
- Flooring: Carpet, Wood, Tile
- Basement: Slab
- Has fireplace: No
Interior area
- Total structure area: 1,920
- Total interior livable area: 1,920 sqft
- Finished area above ground: 1,920
Property
Parking
- Total spaces: 2
- Parking features: Attached
- Carport spaces: 2
Features
- Levels: Two
- Stories: 2
- Patio & porch: Patio, Covered, Porch
- Pool features: Association
Lot
- Size: 871.20 sqft
- Features: Level
Details
- Parcel number: 142090D01100CO
- Special conditions: Standard
Construction
Type & style
- Home type: Condo
- Architectural style: Traditional
- Property subtype: Condominium, Residential
- Attached to another structure: Yes
Materials
- Brick, Vinyl Siding
- Roof: Shingle
Condition
- New construction: No
- Year built: 1982
Utilities & green energy
- Sewer: Public Sewer
- Water: Public
- Utilities for property: Electricity Available, Water Available
Community & neighborhood
Location
- Region: Nashville
- Subdivision: River Plantation
HOA & financial
HOA
- Has HOA: Yes
- HOA fee: $235 monthly
- Amenities included: Clubhouse, Pool, Tennis Court(s)
- Services included: Maintenance Structure, Maintenance Grounds, Internet, Recreation Facilities
Price history
| Date | Event | Price |
|---|---|---|
| 4/11/2023 | Sold | $425,000-3.4%$221/sqft |
Source: | ||
| 3/17/2023 | Contingent | $439,900$229/sqft |
Source: | ||
| 3/10/2023 | Listed for sale | $439,900+67.6%$229/sqft |
Source: | ||
| 11/2/2016 | Sold | $262,500+53.6%$137/sqft |
Source: | ||
| 6/24/2014 | Sold | $170,900+0.6%$89/sqft |
Source: Public Record Report a problem | ||
Public tax history
| Year | Property taxes | Tax assessment |
|---|---|---|
| 2025 | -- | $101,350 +37.1% |
| 2024 | $2,159 | $73,900 |
| 2023 | $2,159 | $73,900 |
Find assessor info on the county website
Neighborhood: River Plantation
Nearby schools
GreatSchools rating
- 6/10Bellevue Middle SchoolGrades: 5-8Distance: 0.8 mi
- 7/10Harpeth Valley Elementary SchoolGrades: PK-4Distance: 1.6 mi
Schools provided by the listing agent
- Elementary: Harpeth Valley Elementary
- Middle: Bellevue Middle
- High: James Lawson High School
Source: RealTracs MLS as distributed by MLS GRID. This data may not be complete. We recommend contacting the local school district to confirm school assignments for this home.
Get a cash offer in 3 minutes
Find out how much your home could sell for in as little as 3 minutes with a no-obligation cash offer.
Estimated market value$426,700
Get a cash offer in 3 minutes
Find out how much your home could sell for in as little as 3 minutes with a no-obligation cash offer.
Estimated market value
$426,700
