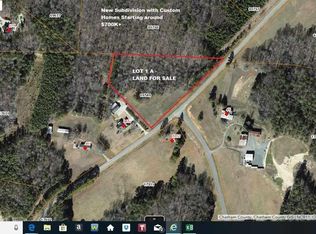THIS IS THE ONE! 1.684 acre flat lot. ONE OWNER HOME & it's IMMACULATE! RANCH HOME with 6 CAR GARAGE. SHE SHED and 16x50 STORAGE BUILDING. Private BONUS ROOM above garage has 1/2 bath (perfect home office set up). RELAX in HUGE & BRIGHT SUNROOM. Large GREAT ROOM has gas log fireplace. HARDWOODS look new run through entry kitchen & family room. NO RESTRICTIVE COVENANTS. LAUNDRY ROOM off garage. Barely in Chatham County on Cary border. COUNTRY/PRIVATE living but close to everything. ENDLESS POSSIBILITIES!
This property is off market, which means it's not currently listed for sale or rent on Zillow. This may be different from what's available on other websites or public sources.
