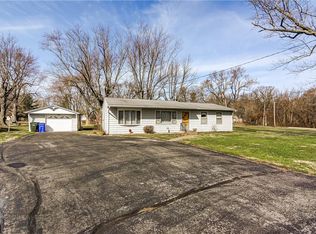Wow....this home is bigger than you think! Offering all the convenient upgrades your busy family could want including; 2 guestrooms and an over-sized full bathroom on upper level along with walk in closets & tons of storage space. Main floor offers a living room, large laundry room off kitchen, guest bathroom, formal dining room(or family room) with deck access & the perfect master retreat w/ the ultimate private bath to relax in the corner jet tub! Edge of town for convenience and let the little ones catch the bus for Warrensburg Latham school district.
This property is off market, which means it's not currently listed for sale or rent on Zillow. This may be different from what's available on other websites or public sources.

