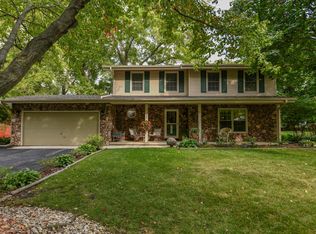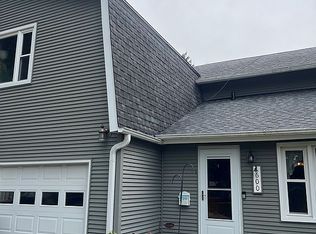Motivated sellers on this amazing 26 rooms, 8 bedrooms, 3 full baths, 2 half baths, 2 kitchens, 3 fireplaces along with a mirror imported from Germany are only part of the amazing Italianate archeteture in what is historically known as the DR. FREDERICK L. VON SUESSMILCH HOUSE . How will use it? It has been used as a hospital and later a school, a church and most recently a parsonage. The potential for this property is unlimited. The Great Room and the Dining room have astonishing 11 foot cielings. Parquet hardwood floors under the main floor carpet. The kitchen has been totally udated and remodeld. Combine this with a 30 by 30 foot garage and 1.62 acres of land in the City of Delavan for limitless possiblities. Check it out
Active
$550,000
965 Racine STREET, Delavan, WI 53115
8beds
6,202sqft
Est.:
Single Family Residence
Built in 1856
1.78 Acres Lot
$539,100 Zestimate®
$89/sqft
$-- HOA
What's special
Parquet hardwood floors
- 225 days |
- 2,283 |
- 109 |
Zillow last checked: 8 hours ago
Listing updated: February 24, 2026 at 07:57am
Listed by:
Timothy Norland 608-320-4233,
Century 21 Affiliated
Source: WIREX MLS,MLS#: 1926528 Originating MLS: Metro MLS
Originating MLS: Metro MLS
Tour with a local agent
Facts & features
Interior
Bedrooms & bathrooms
- Bedrooms: 8
- Bathrooms: 6
- Full bathrooms: 5
- 1/2 bathrooms: 3
- Main level bedrooms: 2
Primary bedroom
- Level: Upper
- Area: 210
- Dimensions: 15 x 14
Bedroom 2
- Level: Main
- Area: 108
- Dimensions: 12 x 9
Bedroom 3
- Level: Main
- Area: 210
- Dimensions: 14 x 15
Bedroom 4
- Level: Upper
- Area: 255
- Dimensions: 15 x 17
Bedroom 5
- Level: Upper
- Area: 255
- Dimensions: 15 x 17
Bathroom
- Features: Shower on Lower, Master Bedroom Bath: Walk-In Shower, Master Bedroom Bath, Shower Stall
Dining room
- Level: Main
- Area: 500
- Dimensions: 20 x 25
Family room
- Level: Lower
- Area: 255
- Dimensions: 15 x 17
Kitchen
- Level: Main
- Area: 350
- Dimensions: 25 x 14
Living room
- Level: Main
- Area: 375
- Dimensions: 25 x 15
Office
- Level: Main
- Area: 196
- Dimensions: 14 x 14
Heating
- Natural Gas, Multiple Units, Radiant/Hot Water
Cooling
- Multi Units
Appliances
- Included: Dishwasher, Dryer, Oven, Range, Refrigerator, Washer
Features
- High Speed Internet, Walk-In Closet(s), Kitchen Island
- Basement: Full,Partially Finished,Walk-Out Access
Interior area
- Total structure area: 6,022
- Total interior livable area: 6,202 sqft
- Finished area above ground: 5,335
- Finished area below ground: 867
Property
Parking
- Total spaces: 3
- Parking features: Garage Door Opener, Detached, 3 Car
- Garage spaces: 3
Features
- Levels: Two
- Stories: 2
Lot
- Size: 1.78 Acres
- Features: Sidewalks
Details
- Parcel number: XEA 00047
- Zoning: Other - Exempt
Construction
Type & style
- Home type: SingleFamily
- Architectural style: Other
- Property subtype: Single Family Residence
Materials
- Brick, Brick/Stone
Condition
- 21+ Years
- New construction: No
- Year built: 1856
Utilities & green energy
- Sewer: Public Sewer
- Water: Public
- Utilities for property: Cable Available
Community & HOA
Community
- Subdivision: Elmhurst Subdivision
Location
- Region: Delavan
- Municipality: Delavan
Financial & listing details
- Price per square foot: $89/sqft
- Date on market: 7/15/2025
- Inclusions: 2 Refrigeraters, 2 Oven/Stoves, 1 Microwave, 2 Wahers, 2 Dryers, All Window Treatments And Coverings. Uhp Elite Home Warranty. (This Even Covers Unkown Pre-Existing Condtions)
- Exclusions: Personal Items Including The Two Jewelry Cabinets In The Lower Walk-In Closet
Estimated market value
$539,100
$512,000 - $566,000
$4,425/mo
Price history
Price history
| Date | Event | Price |
|---|---|---|
| 11/16/2025 | Price change | $550,000-15.4%$89/sqft |
Source: | ||
| 10/14/2025 | Price change | $650,000-18.6%$105/sqft |
Source: | ||
| 9/30/2025 | Price change | $799,000-6%$129/sqft |
Source: | ||
| 8/21/2025 | Price change | $850,000-4.4%$137/sqft |
Source: | ||
| 8/14/2025 | Price change | $889,000-10.9%$143/sqft |
Source: | ||
| 8/8/2025 | Price change | $998,000-0.2%$161/sqft |
Source: | ||
| 7/15/2025 | Listed for sale | $1,000,000$161/sqft |
Source: | ||
Public tax history
Public tax history
Tax history is unavailable.BuyAbility℠ payment
Est. payment
$3,123/mo
Principal & interest
$2605
Property taxes
$518
Climate risks
Neighborhood: 53115
Nearby schools
GreatSchools rating
- 5/10Phoenix Middle SchoolGrades: 5-8Distance: 1.6 mi
- 4/10Delavan-Darien High SchoolGrades: 9-12Distance: 1.4 mi
- NATurtle Creek Elementary SchoolGrades: PK-2Distance: 2 mi
Schools provided by the listing agent
- Middle: Phoenix
- High: Delavan-Darien
- District: Delavan-Darien
Source: WIREX MLS. This data may not be complete. We recommend contacting the local school district to confirm school assignments for this home.

