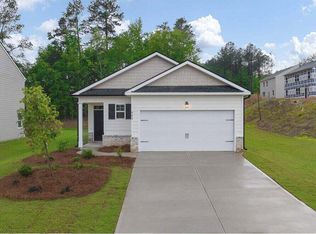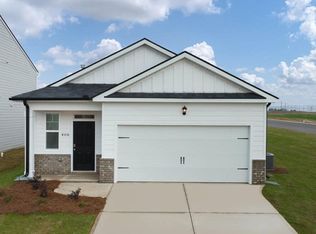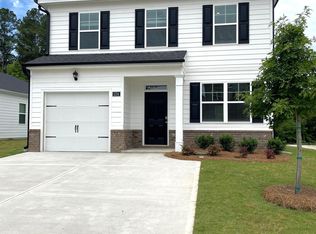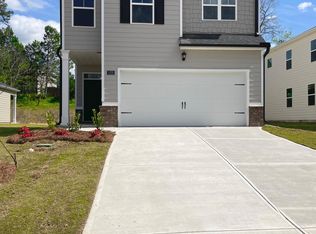Sold for $331,230
$331,230
965 Raghorn Road, Grovetown, GA 30813
5beds
2,361sqft
Single Family Residence
Built in 2025
6,969.6 Square Feet Lot
$331,300 Zestimate®
$140/sqft
$2,163 Estimated rent
Home value
$331,300
$315,000 - $348,000
$2,163/mo
Zestimate® history
Loading...
Owner options
Explore your selling options
What's special
Northeast Facing Home
Builder offering up to 7000 closing cost credit and more through preferred lender.
965 Raghorn Road offers a spacious backyard and views of the ridge. This home boasts 2361 heated sq. ft., an open concept layout, and modern finishes.
Features include: 5 spacious bedrooms (one bedroom the main level); 3 full baths, a chef's kitchen with 9ft galley island, oversized pantry, double oven, gas range; DEAKO smart lighting platform; gutters around home; 2 inch white faux-wood blinds throughout; granite surfaces; full property landscaping installed; and an automated Hunter irrigation system. This new home has potential to save its homeowner time and money with energy-efficient features like double pane windows and a rapid recovery tankless water heater.
Safe Haven smart home features keep you connected with your new home and in control through automated lights, locks, Honeywell thermostats, and garage door opener. Builder includes a 10 YR limited warranty package: offering peace of mind protecting your new home and investment.
The Estates at Deer Hollow is minutes from Fort Eisenhower Gate 1 and 6, is in close proximity to award-winning schools, and an ideal location to stores, restaurants, and entertainment venues!
This beautiful neighborhood includes resort like amenities you desire such as a private neighborhood swimming pool, cabana, playground, pickleball courts, access to Euchee Creek walking trails and much more.
Photos used for illustrative purposes and reflect the design of the Robie floorplan. Completion Date January 2026.
Zillow last checked: 8 hours ago
Listing updated: February 19, 2026 at 11:48am
Listed by:
Michelle Renee Pontenstein 803-640-9707,
D.R. Horton Realty of Georgia, Inc.,
Lawrence K Keys 407-716-4232,
D.R. Horton Realty of Georgia, Inc.
Bought with:
Charissa S. Jones, 256059
Realty One Group Visionaries
Source: Hive MLS,MLS#: 547612
Facts & features
Interior
Bedrooms & bathrooms
- Bedrooms: 5
- Bathrooms: 3
- Full bathrooms: 3
Primary bedroom
- Level: Upper
- Dimensions: 13 x 19
Bedroom 2
- Level: Upper
- Dimensions: 11 x 13
Bedroom 3
- Level: Upper
- Dimensions: 11 x 11
Bedroom 4
- Level: Upper
- Dimensions: 11 x 10
Bedroom 5
- Level: Main
- Dimensions: 11 x 10
Dining room
- Level: Main
- Dimensions: 11 x 15
Family room
- Level: Main
- Dimensions: 17 x 17
Kitchen
- Level: Main
- Dimensions: 11 x 14
Living room
- Level: Main
- Dimensions: 11 x 14
Other
- Description: Lndry Rm
- Level: Upper
- Dimensions: 8 x 9
Heating
- Electric, Forced Air, Natural Gas
Cooling
- Ceiling Fan(s), Central Air, Single System
Appliances
- Included: Built-In Microwave, Dishwasher, Disposal, Gas Range, Gas Water Heater, Tankless Water Heater
Features
- Blinds, Eat-in Kitchen, Entrance Foyer, Garden Tub, Kitchen Island, Pantry, Smoke Detector(s), Walk-In Closet(s), Washer Hookup, Electric Dryer Hookup
- Flooring: Carpet, Laminate, Luxury Vinyl, Vinyl
- Has basement: No
- Attic: Scuttle
- Has fireplace: No
Interior area
- Total structure area: 2,361
- Total interior livable area: 2,361 sqft
Property
Parking
- Total spaces: 2
- Parking features: Attached, Garage, Garage Door Opener
- Garage spaces: 2
Features
- Levels: Two
- Patio & porch: Patio, Stoop
- Exterior features: Insulated Windows
Lot
- Size: 6,969 sqft
- Dimensions: 142 x 40 x 66
- Features: Landscaped, Sprinklers In Front, Sprinklers In Rear, Wooded, See Remarks
Details
- Parcel number: 0521698
Construction
Type & style
- Home type: SingleFamily
- Architectural style: Two Story
- Property subtype: Single Family Residence
Materials
- Brick, HardiPlank Type
- Foundation: Slab
- Roof: Composition
Condition
- New Construction
- New construction: Yes
- Year built: 2025
Details
- Warranty included: Yes
Utilities & green energy
- Sewer: Public Sewer
- Water: Public
Community & neighborhood
Community
- Community features: Pickleball Court, Playground, Pool, Sidewalks, Street Lights, Walking Trail(s)
Location
- Region: Grovetown
- Subdivision: The Estates At Deer Hollow
HOA & financial
HOA
- Has HOA: Yes
- HOA fee: $500 annually
Other
Other facts
- Listing terms: Cash,Conventional,FHA,VA Loan
Price history
| Date | Event | Price |
|---|---|---|
| 2/12/2026 | Sold | $331,230$140/sqft |
Source: | ||
| 1/19/2026 | Pending sale | $331,230$140/sqft |
Source: | ||
| 11/26/2025 | Price change | $331,230-0.9%$140/sqft |
Source: | ||
| 11/25/2025 | Price change | $334,230+0.3%$142/sqft |
Source: | ||
| 9/10/2025 | Listed for sale | $333,230$141/sqft |
Source: | ||
Public tax history
| Year | Property taxes | Tax assessment |
|---|---|---|
| 2025 | $759 | $67,750 |
Find assessor info on the county website
Neighborhood: 30813
Nearby schools
GreatSchools rating
- 7/10Euchee Creek Elementary SchoolGrades: PK-5Distance: 2.1 mi
- 4/10Harlem Middle SchoolGrades: 6-8Distance: 4.7 mi
- 5/10Harlem High SchoolGrades: 9-12Distance: 4.4 mi
Schools provided by the listing agent
- Elementary: Euchee Creek
- Middle: Harlem
- High: Harlem
Source: Hive MLS. This data may not be complete. We recommend contacting the local school district to confirm school assignments for this home.
Get pre-qualified for a loan
At Zillow Home Loans, we can pre-qualify you in as little as 5 minutes with no impact to your credit score.An equal housing lender. NMLS #10287.
Sell for more on Zillow
Get a Zillow Showcase℠ listing at no additional cost and you could sell for .
$331,300
2% more+$6,626
With Zillow Showcase(estimated)$337,926



