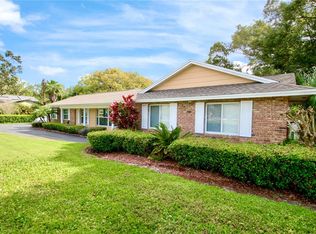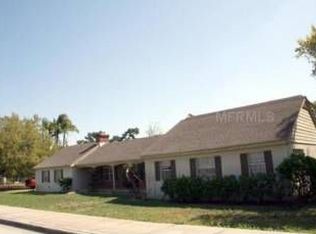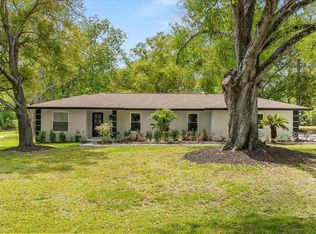Sold for $570,000
$570,000
965 Tuskawilla Rd, Winter Springs, FL 32708
4beds
2,640sqft
Single Family Residence
Built in 1971
0.61 Acres Lot
$570,300 Zestimate®
$216/sqft
$3,260 Estimated rent
Home value
$570,300
$519,000 - $627,000
$3,260/mo
Zestimate® history
Loading...
Owner options
Explore your selling options
What's special
The price is right! Make the call to make this property yours TODAY! The home appraised at way over current list price! Lots of room for rate buy downs, closing costs etc! Charming 4-Bedroom Home with POOL on Over 1/2 Acre in a prime location. No HOA here! This beautifully updated 4-bedroom, 2.5-bathroom residence offers a perfect blend of style and comfort. The expansive backyard features a large pool and patio area, ideal for entertaining or relaxing. The first floor boasts brand new luxury vinyl wood flooring, creating a modern and warm atmosphere. Enjoy multiple living spaces, including a cozy family room with a fireplace, a formal dining room, and a welcoming living room. A convenient half bath is perfect for guests. The heart of the home is the stunning brand-new kitchen, featuring two-toned cabinetry, quartz countertops, a stylish backsplash, and top-of-the-line stainless steel appliances. The kitchen flows seamlessly into the covered patio, leading to your private pool, offering an excellent space for summer parties, cookouts, and entertaining. Upstairs, all four spacious bedrooms offer large closets for ample storage. The primary en-suite and hall bathrooms have been thoughtfully updated, and the entire upper level showcases newly installed plush carpeting, adding comfort and style. Recent Updates: New premium double-pane windows (2024) New roof (2019) New AC (2024) Replumbed (2024) Pool resurfaced (2024) Conveniently located just minutes from Tuskawilla, HWY 417, and major shopping and dining areas, this home offers the perfect combination of peaceful living and easy access to everything you need. This home has it all—schedule your showing today and experience its lovely charm in person!
Zillow last checked: 8 hours ago
Listing updated: September 15, 2025 at 06:44pm
Listing Provided by:
Belinda Gonzales 321-277-8994,
RE/MAX TOWN & COUNTRY REALTY 407-695-2066
Bought with:
Yaima Clausell Jaida, 3590515
HOME PRIME REALTY LLC
Source: Stellar MLS,MLS#: O6203708 Originating MLS: Orlando Regional
Originating MLS: Orlando Regional

Facts & features
Interior
Bedrooms & bathrooms
- Bedrooms: 4
- Bathrooms: 3
- Full bathrooms: 2
- 1/2 bathrooms: 1
Primary bedroom
- Features: Walk-In Closet(s)
- Level: Second
Dining room
- Level: First
Family room
- Level: First
Kitchen
- Level: First
Living room
- Level: First
Heating
- Central
Cooling
- Central Air
Appliances
- Included: Convection Oven, Dishwasher, Disposal, Electric Water Heater, Microwave, Refrigerator
- Laundry: In Garage, Laundry Room
Features
- Ceiling Fan(s), Eating Space In Kitchen, PrimaryBedroom Upstairs, Walk-In Closet(s)
- Flooring: Carpet, Luxury Vinyl
- Windows: Double Pane Windows
- Has fireplace: Yes
- Fireplace features: Wood Burning
Interior area
- Total structure area: 3,509
- Total interior livable area: 2,640 sqft
Property
Parking
- Total spaces: 2
- Parking features: Garage Door Opener, Garage Faces Side
- Attached garage spaces: 2
Features
- Levels: Two
- Stories: 2
- Patio & porch: Covered, Enclosed, Front Porch, Rear Porch
- Exterior features: Lighting, Private Mailbox, Sidewalk
- Has private pool: Yes
- Pool features: Gunite, Screen Enclosure
Lot
- Size: 0.61 Acres
- Features: Oversized Lot
Details
- Parcel number: 1321305020A000240
- Zoning: RC-1
- Special conditions: None
Construction
Type & style
- Home type: SingleFamily
- Architectural style: Traditional
- Property subtype: Single Family Residence
Materials
- Block
- Foundation: Slab
- Roof: Shingle
Condition
- New construction: No
- Year built: 1971
Utilities & green energy
- Sewer: Septic Tank
- Water: Public
- Utilities for property: Electricity Connected
Community & neighborhood
Location
- Region: Winter Springs
- Subdivision: WINTER SPRINGS
HOA & financial
HOA
- Has HOA: No
Other fees
- Pet fee: $0 monthly
Other financial information
- Total actual rent: 0
Other
Other facts
- Listing terms: Cash,Conventional,FHA,VA Loan
- Ownership: Fee Simple
- Road surface type: Asphalt
Price history
| Date | Event | Price |
|---|---|---|
| 9/15/2025 | Sold | $570,000+2%$216/sqft |
Source: | ||
| 8/27/2025 | Pending sale | $559,000$212/sqft |
Source: | ||
| 7/31/2025 | Price change | $559,000-1.8%$212/sqft |
Source: | ||
| 7/18/2025 | Price change | $569,000-2.7%$216/sqft |
Source: | ||
| 7/13/2025 | Pending sale | $585,000+2.8%$222/sqft |
Source: | ||
Public tax history
Tax history is unavailable.
Find assessor info on the county website
Neighborhood: 32708
Nearby schools
GreatSchools rating
- 10/10Rainbow Elementary SchoolGrades: PK-5Distance: 1.4 mi
- 6/10Indian Trails Middle SchoolGrades: 6-8Distance: 1.9 mi
- 6/10Winter Springs High SchoolGrades: 7,9-12Distance: 2.9 mi
Schools provided by the listing agent
- Elementary: Rainbow Elementary
- Middle: Indian Trails Middle
- High: Winter Springs High
Source: Stellar MLS. This data may not be complete. We recommend contacting the local school district to confirm school assignments for this home.
Get a cash offer in 3 minutes
Find out how much your home could sell for in as little as 3 minutes with a no-obligation cash offer.
Estimated market value
$570,300


