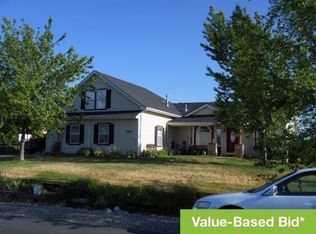Sold
Price Unknown
9650 Kemp Rd, Middleton, ID 83644
4beds
4baths
4,034sqft
Single Family Residence
Built in 2000
1.27 Acres Lot
$979,800 Zestimate®
$--/sqft
$4,197 Estimated rent
Home value
$979,800
$931,000 - $1.03M
$4,197/mo
Zestimate® history
Loading...
Owner options
Explore your selling options
What's special
Set at the end of a quiet country street on 1.27 private acres, this exceptional property offers refined living, expansive space, and sweeping open views with unforgettable sunsets. With 4,000+ square feet of thoughtfully designed living space, the home features 4 bedrooms and 3.5 bathrooms, including a private guest suite with ensuite bath, ideal for guests or multigenerational living. Recent upgrades elevate the home throughout, including quartz countertops, new flooring, updated light fixtures, and solar panels, blending modern style with efficiency. The beautiful kitchen serves as the heart of the home, offering ample cabinetry, generous prep space, insta-hot water, and seamless flow to dining and living areas designed for entertaining. Enjoy year-round versatility with a spacious bonus room, huge enclosed patio w/ tinted windows, sauna and hot tub, an enclosed grilling area with ventilation, perfect for the all-season grilling enthusiast, and multiple gathering spaces. Outdoor living shines with manicured lawn areas, mature shade trees, and firepit for evening gatherings. Garage and shop space are unmatched, featuring an attached 3-car garage, a 32x45 RV garage, and an additional 23x31 detached garage, ideal for toys, hobbies, or storage. A charming She Shed tucked among the trees adds the perfect private retreat. Peaceful luxury country living without compromise.
Zillow last checked: 8 hours ago
Listing updated: 14 hours ago
Listed by:
Cheyenne Peterson 208-515-1116,
exp Realty, LLC,
Carlette Napoles 208-420-3640,
exp Realty, LLC
Bought with:
Carlette Napoles
exp Realty, LLC
Cheyenne Peterson
exp Realty, LLC
Source: IMLS,MLS#: 98971987
Facts & features
Interior
Bedrooms & bathrooms
- Bedrooms: 4
- Bathrooms: 4
- Main level bathrooms: 3
- Main level bedrooms: 4
Primary bedroom
- Level: Main
- Area: 270
- Dimensions: 18 x 15
Bedroom 2
- Level: Main
- Area: 110
- Dimensions: 11 x 10
Bedroom 3
- Level: Main
- Area: 121
- Dimensions: 11 x 11
Bedroom 4
- Level: Main
- Area: 180
- Dimensions: 15 x 12
Dining room
- Level: Main
- Area: 120
- Dimensions: 12 x 10
Kitchen
- Level: Main
- Area: 121
- Dimensions: 11 x 11
Heating
- Heated, Forced Air, Heat Pump, Propane, Wood
Cooling
- Central Air
Appliances
- Included: Gas Water Heater, Water Heater, Tank Water Heater, Recirculating Pump Water Heater, Dishwasher, Disposal, Microwave, Oven/Range Freestanding, Refrigerator, Water Softener Owned, Gas Oven, Gas Range
Features
- Bath-Master, Bed-Master Main Level, Guest Room, Den/Office, Great Room, Sauna/Steam Room, Two Master Bedrooms, Double Vanity, Walk-In Closet(s), Breakfast Bar, Pantry, Quartz Counters, Number of Baths Main Level: 3, Bonus Room Size: 27x13, Bonus Room Level: Upper
- Flooring: Concrete, Carpet
- Windows: Skylight(s)
- Has basement: No
- Has fireplace: Yes
- Fireplace features: Pellet Stove, Wood Burning Stove
Interior area
- Total structure area: 4,034
- Total interior livable area: 4,034 sqft
- Finished area above ground: 4,034
- Finished area below ground: 0
Property
Parking
- Total spaces: 11
- Parking features: RV/Boat, Attached, Carport, Driveway
- Attached garage spaces: 9
- Carport spaces: 2
- Covered spaces: 11
- Has uncovered spaces: Yes
- Details: Garage: 31x23
Features
- Levels: Single w/ Upstairs Bonus Room
- Has spa: Yes
- Spa features: Heated, Bath
- Fencing: Partial
- Has view: Yes
Lot
- Size: 1.27 Acres
- Features: 1 - 4.99 AC, Garden, Views, Auto Sprinkler System, Drip Sprinkler System, Full Sprinkler System
Details
- Additional structures: Shop, Shed(s)
- Parcel number: 094260010010
Construction
Type & style
- Home type: SingleFamily
- Property subtype: Single Family Residence
Materials
- Brick, Concrete, Frame
- Foundation: Crawl Space
- Roof: Composition,Architectural Style
Condition
- Year built: 2000
Utilities & green energy
- Electric: 220 Volts, Compressor Jacks/Outlets, Solar Panel - Financed
- Sewer: Septic Tank
- Water: Well
- Utilities for property: Electricity Connected, Cable Connected, Broadband Internet
Community & neighborhood
Location
- Region: Middleton
- Subdivision: Willow Creek Ra
HOA & financial
HOA
- Has HOA: Yes
- HOA fee: $285 annually
Other
Other facts
- Listing terms: Cash,Conventional,FHA,Lease Purchase,Owner Will Carry,Private Financing Available,VA Loan
- Ownership: Fee Simple
- Road surface type: Paved
Price history
Price history is unavailable.
Public tax history
| Year | Property taxes | Tax assessment |
|---|---|---|
| 2025 | -- | $935,440 +13.6% |
| 2024 | $3,034 -6.8% | $823,340 -0.8% |
| 2023 | $3,255 -8.6% | $830,040 -8.8% |
Find assessor info on the county website
Neighborhood: 83644
Nearby schools
GreatSchools rating
- 8/10Middleton Mill Creek Elementary SchoolGrades: PK-5Distance: 2.4 mi
- NAMiddleton Middle SchoolGrades: 6-8Distance: 3.3 mi
- 8/10Middleton High SchoolGrades: 9-12Distance: 3.6 mi
Schools provided by the listing agent
- Elementary: Mill Creek
- Middle: Middleton Jr
- High: Middleton
- District: Middleton School District #134
Source: IMLS. This data may not be complete. We recommend contacting the local school district to confirm school assignments for this home.
