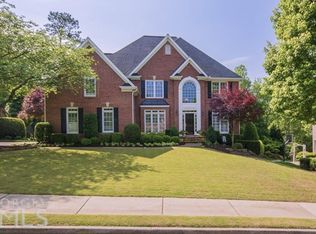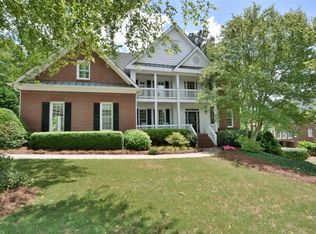LISTING IS BEING WITHDRAWN - DO NOT SHOW - Sought After Chartwell (Swim/Tennis) Community, this gorgeous home with a private backyard is a must see! You will love the grand foyer with dramatic staircase entrance, separate dining & home office, full guest suite on main level, expansive kitchen overlooking vaulted great room & breakfast area. The upstairs features a beautiful master suite complete with fireplace, walk in closet, & large bathroom complete with skylights. Also upstairs are two guest rooms that share a jack n jill bath plus a 4th guest room with en suite private bath. The full finished basement complete with kitchen, half bath, office, game room, & media room PLUS additional storage space is sure to be the place to entertain! The gorgeous backyard with an established luscious tree line is the perfect place to sit on the back deck and enjoy your morning coffee! Come enjoy the great amenities Chartwell has to offer plus you'll love how close shopping & restaurants are right outside the neighborhood. Close proximity to North Point Mall, GA 400, Avalon & so much more!!
This property is off market, which means it's not currently listed for sale or rent on Zillow. This may be different from what's available on other websites or public sources.

