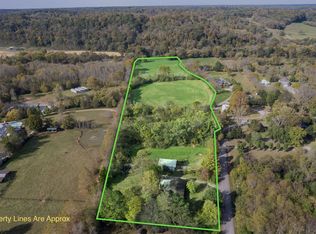25 beautiful level acres with contemporary custom built home only 9 years old. Includes 9646 South Harpeth Rd. Property backs up to sweet South Harpeth River! Very hard to find like this!!! 6 miles to Ensworth High School. Beautiful inground pool and outdoor entertaining areas. Partially fenced for horses and cows. Double gates for privacy and security. Million dollar properties adjoin.
This property is off market, which means it's not currently listed for sale or rent on Zillow. This may be different from what's available on other websites or public sources.
