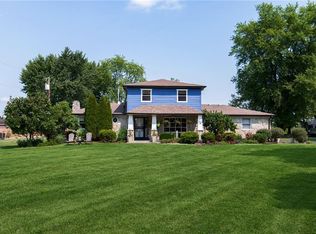Sold
$262,500
9650 Vandergriff Rd, Indianapolis, IN 46239
3beds
2,058sqft
Residential, Single Family Residence
Built in 1946
1.29 Acres Lot
$267,900 Zestimate®
$128/sqft
$1,562 Estimated rent
Home value
$267,900
$249,000 - $289,000
$1,562/mo
Zestimate® history
Loading...
Owner options
Explore your selling options
What's special
Charming home on 1.29 acres in desirable Franklin Township! This 3-bedroom gem sits on a picturesque property that has been cherished by the same family for generations. Lovingly maintained over the years, it's ready for new owners to create their own memories. The spacious family room flows seamlessly into the dining area, creating the perfect space for gatherings. Each bedroom offers a warm, inviting feel, while the centrally located kitchen boasts a stunning view right from the sink. The versatile 3-season room also functions as the laundry room and makes an ideal spot for relaxing, pursuing hobbies, or serving as a convenient drop zone. Enjoy the outdoors from the welcoming front porch or the expansive back deck-both perfect for entertaining or unwinding. Mature trees surround the property, adding beauty and privacy to this serene setting. All this and no HOA! This is more than a home-it's a place you'll fall in love with.
Zillow last checked: 8 hours ago
Listing updated: September 17, 2025 at 03:26pm
Listing Provided by:
Molly Uliczny 317-201-7166,
CENTURY 21 Scheetz,
Penny Dunn,
CENTURY 21 Scheetz
Bought with:
Noah Harris
F.C. Tucker Company
Don Harrington
F.C. Tucker Company
Source: MIBOR as distributed by MLS GRID,MLS#: 22055810
Facts & features
Interior
Bedrooms & bathrooms
- Bedrooms: 3
- Bathrooms: 1
- Full bathrooms: 1
- Main level bathrooms: 1
- Main level bedrooms: 2
Primary bedroom
- Level: Main
- Area: 143 Square Feet
- Dimensions: 13x11
Bedroom 2
- Level: Main
- Area: 121 Square Feet
- Dimensions: 11x11
Bedroom 3
- Level: Upper
- Area: 432 Square Feet
- Dimensions: 36x12
Dining room
- Level: Main
- Area: 130 Square Feet
- Dimensions: 13x10
Family room
- Level: Main
- Area: 322 Square Feet
- Dimensions: 23x14
Kitchen
- Level: Main
- Area: 120 Square Feet
- Dimensions: 12x10
Laundry
- Features: Other
- Level: Main
- Area: 228 Square Feet
- Dimensions: 12x19
Heating
- Forced Air
Cooling
- Central Air
Appliances
- Included: Dishwasher, Dryer, Gas Water Heater, Microwave, Refrigerator, Washer, Water Softener Owned
- Laundry: Main Level
Features
- Smart Thermostat
- Basement: Cellar,Daylight,Unfinished
Interior area
- Total structure area: 2,058
- Total interior livable area: 2,058 sqft
- Finished area below ground: 0
Property
Parking
- Total spaces: 2
- Parking features: Attached
- Attached garage spaces: 2
Features
- Levels: Two
- Stories: 2
- Patio & porch: Covered, Deck
Lot
- Size: 1.29 Acres
- Features: Not In Subdivision, Mature Trees
Details
- Parcel number: 490929111011000300
- Horse amenities: None
Construction
Type & style
- Home type: SingleFamily
- Architectural style: Traditional
- Property subtype: Residential, Single Family Residence
Materials
- Vinyl Siding
- Foundation: Block, Crawl Space
Condition
- New construction: No
- Year built: 1946
Utilities & green energy
- Water: Private
Community & neighborhood
Location
- Region: Indianapolis
- Subdivision: No Subdivision
Price history
| Date | Event | Price |
|---|---|---|
| 9/15/2025 | Sold | $262,500+1%$128/sqft |
Source: | ||
| 8/16/2025 | Pending sale | $260,000$126/sqft |
Source: | ||
| 8/15/2025 | Listed for sale | $260,000$126/sqft |
Source: | ||
Public tax history
| Year | Property taxes | Tax assessment |
|---|---|---|
| 2024 | $1,977 -0.3% | $194,200 |
| 2023 | $1,984 +33.2% | $194,200 |
| 2022 | $1,489 +0.7% | $194,200 +34.6% |
Find assessor info on the county website
Neighborhood: New Bethel
Nearby schools
GreatSchools rating
- 7/10Acton Elementary SchoolGrades: K-3Distance: 4.5 mi
- 7/10Franklin Central Junior HighGrades: 7-8Distance: 2.8 mi
- 9/10Franklin Central High SchoolGrades: 9-12Distance: 2.7 mi
Get a cash offer in 3 minutes
Find out how much your home could sell for in as little as 3 minutes with a no-obligation cash offer.
Estimated market value$267,900
Get a cash offer in 3 minutes
Find out how much your home could sell for in as little as 3 minutes with a no-obligation cash offer.
Estimated market value
$267,900
