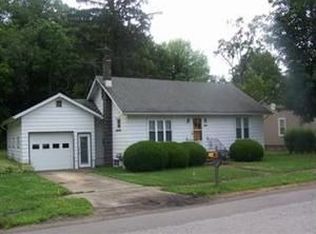Closed
$149,000
9650 Wilson Rd, Fredonia, NY 14063
5beds
1,872sqft
Duplex, Multi Family
Built in 1900
-- sqft lot
$164,800 Zestimate®
$80/sqft
$1,252 Estimated rent
Home value
$164,800
Estimated sales range
Not available
$1,252/mo
Zestimate® history
Loading...
Owner options
Explore your selling options
What's special
Nice two family located on a spacious lot close to the Village of Fredonia. One unit is a two story with an eat-in kitchen, living room, half bath, and laundry area on the main level. There are three bedrooms and a full bath on the second level. The kitchen has a high sloping ceiling with recessed lighting giving it a modern feel. There is a side porch private entrance and a back entrance that is shared, but convenient to the garage and parking area. The second unit is spacious. It has an eat-in kitchen, a living room and two bedrooms all on one level. The second unit has a private entrance to the front and access to the back entrance. The laundry is in the basement for the second unit. The exterior is easy care with vinyl siding, vinyl replacement windows, and a new metal roof. There is a large two car garage/barn in the back yard. The property has plenty of off street parking. This property is perfect for owner occupied or as an income producer.
Zillow last checked: 8 hours ago
Listing updated: July 02, 2024 at 11:04am
Listed by:
William Burley bburley@c21turnerbrokers.com,
Century 21 Turner Brokers
Bought with:
Maranda Perez, 10401381029
Lake Homes Realty
Source: NYSAMLSs,MLS#: R1497574 Originating MLS: Chautauqua-Cattaraugus
Originating MLS: Chautauqua-Cattaraugus
Facts & features
Interior
Bedrooms & bathrooms
- Bedrooms: 5
- Bathrooms: 3
- Full bathrooms: 2
- 1/2 bathrooms: 1
Heating
- Gas, Hot Water
Appliances
- Included: Gas Water Heater
Features
- Flooring: Carpet, Varies, Vinyl
- Basement: Full
- Has fireplace: No
Interior area
- Total structure area: 1,872
- Total interior livable area: 1,872 sqft
Property
Parking
- Total spaces: 2
- Parking features: Two or More Spaces, Unpaved
- Garage spaces: 2
Features
- Levels: Two
- Stories: 2
Lot
- Size: 8,581 sqft
- Dimensions: 66 x 130
- Features: Residential Lot
Details
- Parcel number: 0658891310130001007000
- Zoning description: Residential 2 Unit
- Special conditions: Estate
Construction
Type & style
- Home type: MultiFamily
- Architectural style: Duplex
- Property subtype: Duplex, Multi Family
Materials
- Vinyl Siding
- Foundation: Stone
- Roof: Metal
Condition
- Resale
- Year built: 1900
Utilities & green energy
- Sewer: Connected
- Water: Connected, Public
- Utilities for property: Sewer Connected, Water Connected
Community & neighborhood
Location
- Region: Fredonia
Other
Other facts
- Listing terms: Cash,Conventional,FHA,VA Loan
Price history
| Date | Event | Price |
|---|---|---|
| 7/1/2024 | Sold | $149,000$80/sqft |
Source: | ||
| 2/7/2024 | Pending sale | $149,000$80/sqft |
Source: | ||
| 1/30/2024 | Contingent | $149,000$80/sqft |
Source: | ||
| 11/5/2023 | Price change | $149,000-3.9%$80/sqft |
Source: | ||
| 9/13/2023 | Listed for sale | $155,000+1309.1%$83/sqft |
Source: | ||
Public tax history
| Year | Property taxes | Tax assessment |
|---|---|---|
| 2024 | -- | $15,660 |
| 2023 | -- | $15,660 |
| 2022 | -- | $15,660 |
Find assessor info on the county website
Neighborhood: 14063
Nearby schools
GreatSchools rating
- 6/10Fredonia Elementary SchoolGrades: 1-4Distance: 1.9 mi
- 5/10Fredonia Middle SchoolGrades: 5-8Distance: 1.9 mi
- 8/10Fredonia High SchoolGrades: 9-12Distance: 1.9 mi
Schools provided by the listing agent
- District: Fredonia
Source: NYSAMLSs. This data may not be complete. We recommend contacting the local school district to confirm school assignments for this home.
