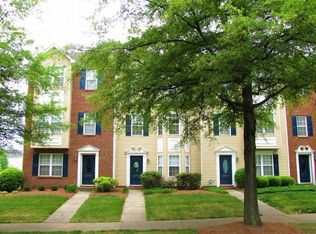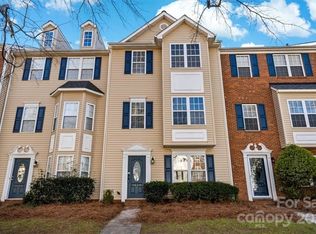Closed
$354,000
9651 Bailey Rd, Cornelius, NC 28031
4beds
1,856sqft
Townhouse
Built in 2000
0.05 Acres Lot
$364,100 Zestimate®
$191/sqft
$2,482 Estimated rent
Home value
$364,100
$346,000 - $382,000
$2,482/mo
Zestimate® history
Loading...
Owner options
Explore your selling options
What's special
Seller offering $2,000 toward buyer closing costs. Welcome to this versatile 4-bedroom, 3.5-bath townhome in the desirable Oakhurst community of Cornelius. With a thoughtful layout across three levels, this home offers flexible living spaces ideal for families, roommates, or guests. The kitchen features granite countertops, stainless steel appliances, and plentiful storage, while the adjacent family room opens to a private deck. Retreat to the spacious primary suite with en-suite bath, and enjoy the comfort of three additional bedrooms and two full baths. Just steps away from local dining and cafes, and only 2 miles from Birkdale Village, multiple parks, and quick access to I-77 for added convenience. Oakhurst residents enjoy access to a pool, clubhouse, playground, basketball court, and greenway—everything you need to live, play, and relax.
Zillow last checked: 8 hours ago
Listing updated: September 03, 2025 at 06:37pm
Listing Provided by:
Laura Edmonds lauraedmonds22@gmail.com,
Southern Nest Realty Inc
Bought with:
Maupin Stewart
TSG Residential
Source: Canopy MLS as distributed by MLS GRID,MLS#: 4264038
Facts & features
Interior
Bedrooms & bathrooms
- Bedrooms: 4
- Bathrooms: 4
- Full bathrooms: 3
- 1/2 bathrooms: 1
- Main level bedrooms: 1
Primary bedroom
- Level: Third
Bedroom s
- Level: Main
Bedroom s
- Level: Third
Bedroom s
- Level: Third
Bathroom full
- Level: Main
Bathroom half
- Level: Upper
Bathroom full
- Level: Third
Bathroom full
- Level: Third
Dining area
- Level: Upper
Family room
- Level: Upper
Kitchen
- Level: Upper
Heating
- Forced Air
Cooling
- Ceiling Fan(s)
Appliances
- Included: Dishwasher, Disposal, Electric Oven, Electric Range, Gas Water Heater, Microwave, Plumbed For Ice Maker, Refrigerator
- Laundry: In Hall, Third Level
Features
- Attic Other
- Has basement: No
- Attic: Other
- Fireplace features: Family Room
Interior area
- Total structure area: 1,132
- Total interior livable area: 1,856 sqft
- Finished area above ground: 1,856
- Finished area below ground: 0
Property
Parking
- Total spaces: 2
- Parking features: Driveway, Attached Garage, Garage on Main Level
- Attached garage spaces: 1
- Uncovered spaces: 1
- Details: Parking in back of townhouse, one car garage and driveway
Features
- Levels: Three Or More
- Stories: 3
- Entry location: Main
- Patio & porch: Deck
- Pool features: Community
Lot
- Size: 0.05 Acres
Details
- Parcel number: 00538615
- Zoning: TN
- Special conditions: Standard
Construction
Type & style
- Home type: Townhouse
- Architectural style: Transitional
- Property subtype: Townhouse
Materials
- Brick Partial, Vinyl
- Foundation: Slab
Condition
- New construction: No
- Year built: 2000
Utilities & green energy
- Sewer: Public Sewer
- Water: City
Community & neighborhood
Community
- Community features: Clubhouse, Playground, Sidewalks, Other
Location
- Region: Cornelius
- Subdivision: Oakhurst
HOA & financial
HOA
- Has HOA: Yes
- HOA fee: $163 monthly
- Association name: CSI Oakhurst Association
- Second HOA fee: $224 semi-annually
- Second association name: CSI Oakhurst Association
Other
Other facts
- Listing terms: Cash,Conventional,FHA,VA Loan
- Road surface type: Concrete, Paved
Price history
| Date | Event | Price |
|---|---|---|
| 9/3/2025 | Sold | $354,000-4.3%$191/sqft |
Source: | ||
| 7/22/2025 | Price change | $369,900-1.1%$199/sqft |
Source: | ||
| 6/13/2025 | Price change | $373,900-0.3%$201/sqft |
Source: | ||
| 5/29/2025 | Listed for sale | $374,900+11.9%$202/sqft |
Source: | ||
| 1/17/2023 | Sold | $335,000-1.4%$180/sqft |
Source: | ||
Public tax history
| Year | Property taxes | Tax assessment |
|---|---|---|
| 2025 | -- | $344,000 |
| 2024 | $2,307 +1.7% | $344,000 |
| 2023 | $2,267 +27.9% | $344,000 +68.5% |
Find assessor info on the county website
Neighborhood: 28031
Nearby schools
GreatSchools rating
- 8/10J.V. Washam ElementaryGrades: K-5Distance: 0.5 mi
- 10/10Bailey Middle SchoolGrades: 6-8Distance: 1.8 mi
- 6/10William Amos Hough HighGrades: 9-12Distance: 2.2 mi
Schools provided by the listing agent
- Elementary: J.V. Washam
- Middle: Bailey
- High: William Amos Hough
Source: Canopy MLS as distributed by MLS GRID. This data may not be complete. We recommend contacting the local school district to confirm school assignments for this home.
Get a cash offer in 3 minutes
Find out how much your home could sell for in as little as 3 minutes with a no-obligation cash offer.
Estimated market value$364,100
Get a cash offer in 3 minutes
Find out how much your home could sell for in as little as 3 minutes with a no-obligation cash offer.
Estimated market value
$364,100

