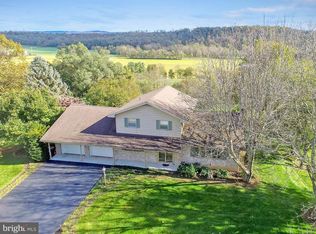Sold for $325,000
$325,000
9654 Forest Ridge Rd, Shippensburg, PA 17257
3beds
2,105sqft
Single Family Residence
Built in 1976
0.78 Acres Lot
$332,800 Zestimate®
$154/sqft
$1,897 Estimated rent
Home value
$332,800
$296,000 - $373,000
$1,897/mo
Zestimate® history
Loading...
Owner options
Explore your selling options
What's special
Welcome to 9654 Forest Ridge Rd, Shippensburg – where comfort meets convenience in the highly sought-after Forest Ridge neighborhood. This beautifully maintained ranch-style home offers easy one-level living with the added bonus of a mostly exposed lower level. Ideally located just minutes from downtown and local schools. Inside, you'll find three spacious bedrooms and two updated full bathrooms on the main level. The heart of the home features an upgraded kitchen with stunning oak cabinetry that flows seamlessly into the dining and living areas—perfect for everyday living or entertaining guests. The finished lower-level family room and half bath adds extra living space, highlighted by a mountain stone fireplace that enhances the home's cozy appeal. Step outside to a screened-in deck off the kitchen and dining area—a perfect spot to enjoy your morning coffee or relax in the evening breeze nearly year-round. Two sheds convey with the home, including one with electricity—perfect for a workshop, playhouse, or additional storage. With scenic views, modern updates, and a prime location, this home truly has it all. Schedule your showing today—this one won’t last long!
Zillow last checked: 8 hours ago
Listing updated: June 11, 2025 at 08:49am
Listed by:
Carrie Gardner 717-360-4555,
Realty One Group Golden Key
Bought with:
Lisa Mack, RS314357
Coldwell Banker Realty
Source: Bright MLS,MLS#: PAFL2026840
Facts & features
Interior
Bedrooms & bathrooms
- Bedrooms: 3
- Bathrooms: 3
- Full bathrooms: 2
- 1/2 bathrooms: 1
- Main level bathrooms: 2
- Main level bedrooms: 3
Basement
- Description: Percent Finished: 70.0
- Area: 252
Heating
- Heat Pump, Electric
Cooling
- Central Air, Electric
Appliances
- Included: Electric Water Heater
- Laundry: Main Level
Features
- Combination Kitchen/Dining, Family Room Off Kitchen, Kitchen Island, Open Floorplan
- Flooring: Luxury Vinyl, Carpet
- Windows: Bay/Bow, Insulated Windows
- Basement: Partial
- Number of fireplaces: 1
- Fireplace features: Gas/Propane, Stone
Interior area
- Total structure area: 2,357
- Total interior livable area: 2,105 sqft
- Finished area above ground: 2,105
- Finished area below ground: 0
Property
Parking
- Total spaces: 2
- Parking features: Garage Door Opener, Oversized, Inside Entrance, Garage Faces Side, Driveway, Attached
- Attached garage spaces: 2
- Has uncovered spaces: Yes
Accessibility
- Accessibility features: 2+ Access Exits
Features
- Levels: Two
- Stories: 2
- Pool features: None
- Fencing: Decorative,Wrought Iron
- Has view: Yes
- View description: Mountain(s), Panoramic, Pasture
Lot
- Size: 0.78 Acres
Details
- Additional structures: Above Grade, Below Grade
- Parcel number: 210N13.087.000000
- Zoning: RESIDENTIAL
- Special conditions: Standard
Construction
Type & style
- Home type: SingleFamily
- Architectural style: Raised Ranch/Rambler
- Property subtype: Single Family Residence
Materials
- Aluminum Siding
- Foundation: Block
- Roof: Shingle
Condition
- New construction: No
- Year built: 1976
Utilities & green energy
- Sewer: Public Sewer
- Water: Public
Community & neighborhood
Location
- Region: Shippensburg
- Subdivision: Forest Ridge
- Municipality: SOUTHAMPTON TWP
Other
Other facts
- Listing agreement: Exclusive Right To Sell
- Listing terms: Cash,Conventional,FHA,VA Loan
- Ownership: Fee Simple
Price history
| Date | Event | Price |
|---|---|---|
| 6/11/2025 | Sold | $325,000$154/sqft |
Source: | ||
| 5/20/2025 | Pending sale | $325,000$154/sqft |
Source: | ||
| 4/29/2025 | Contingent | $325,000$154/sqft |
Source: | ||
| 4/25/2025 | Listed for sale | $325,000+97%$154/sqft |
Source: | ||
| 7/13/2018 | Sold | $165,000$78/sqft |
Source: Public Record Report a problem | ||
Public tax history
| Year | Property taxes | Tax assessment |
|---|---|---|
| 2024 | $3,565 +16.6% | $24,080 |
| 2023 | $3,056 +0.7% | $24,080 |
| 2022 | $3,035 +3% | $24,080 |
Find assessor info on the county website
Neighborhood: 17257
Nearby schools
GreatSchools rating
- 5/10Nancy Grayson El SchoolGrades: K-3Distance: 1.4 mi
- 7/10Shippensburg Area Middle SchoolGrades: 6-8Distance: 0.6 mi
- 7/10Shippensburg Area Senior High SchoolGrades: 9-12Distance: 0.7 mi
Schools provided by the listing agent
- Middle: Shippensburg Area
- High: Shippensburg Area Senior
- District: Shippensburg Area
Source: Bright MLS. This data may not be complete. We recommend contacting the local school district to confirm school assignments for this home.
Get pre-qualified for a loan
At Zillow Home Loans, we can pre-qualify you in as little as 5 minutes with no impact to your credit score.An equal housing lender. NMLS #10287.
Sell with ease on Zillow
Get a Zillow Showcase℠ listing at no additional cost and you could sell for —faster.
$332,800
2% more+$6,656
With Zillow Showcase(estimated)$339,456
