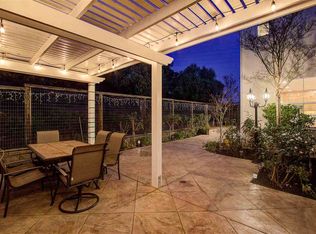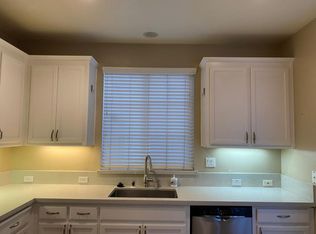Sold for $1,525,000
$1,525,000
9655 Camassia Way, San Ramon, CA 94582
4beds
1,811sqft
Residential, Single Family Residence
Built in 2003
3,484.8 Square Feet Lot
$1,502,500 Zestimate®
$842/sqft
$4,299 Estimated rent
Home value
$1,502,500
$1.35M - $1.67M
$4,299/mo
Zestimate® history
Loading...
Owner options
Explore your selling options
What's special
Welcome to this charming, upgraded SF home nestled in the highly sought-after Gale Ranch neighborhood. With 4 beds & 3 full baths, including a convenient downstairs bedroom w/an adjacent full bath, this home is perfect for modern living & entertaining. Elegant living room boasts open-concept design w/cozy gas fireplace, new trendy laminate floors, fresh interior paint, recessed lighting, plantation shutters, ceiling fan & ample natural light. Chef's kitchen w/granite tops & beautiful cabinetry w/ ample storage, central island w/breakfast bar, walk-in pantry, new gas cooktop, oven, dishwasher & fridge. Luxurious master suite is spacious w/new carpet, fresh paint, a large walk-in closet, double vanity, stall shower & soaking tub. Downstairs bedroom ideal as a guest room or office. Upstairs bedrooms are quiet & bright. Private and Amazing backyard w/lush new lawn w. sprinkler system, perfect for relaxing, entertaining, no rear neighbors backing to beautiful open space w/ hillside view. Quite, family-friendly community, convenient location near Valley View Park, tennis courts, shopping, dining. Easy access to FWY680 & highly rated schools. This move-in-ready home offers the perfect blend of charm, modern upgrades & a tranquil location. Don't miss out this dream home!
Zillow last checked: 8 hours ago
Listing updated: March 27, 2025 at 05:57am
Listed by:
Linda Young DRE #01076248 510-673-8811,
Top Mission Realty & Invest
Bought with:
Gowthami Chinnam, DRE #01935633
Keller Williams Tri-valley
Source: Bay East AOR,MLS#: 41088313
Facts & features
Interior
Bedrooms & bathrooms
- Bedrooms: 4
- Bathrooms: 3
- Full bathrooms: 3
Bathroom
- Features: Shower Over Tub, Stall Shower, Tile, Updated Baths, Solid Surface, Split Bath, Sunken Tub, Double Vanity, Granite, Window
Kitchen
- Features: Counter - Solid Surface, Eat In Kitchen, Garbage Disposal, Gas Range/Cooktop, Island, Oven Built-in, Pantry, Range/Oven Built-in, Refrigerator, Updated Kitchen
Heating
- Forced Air
Cooling
- Ceiling Fan(s)
Appliances
- Included: Gas Range, Oven, Range, Refrigerator
- Laundry: In Garage, Common Area
Features
- Counter - Solid Surface, Pantry, Updated Kitchen
- Flooring: Laminate, Tile, Carpet
- Windows: Window Coverings
- Number of fireplaces: 1
- Fireplace features: Living Room
Interior area
- Total structure area: 1,811
- Total interior livable area: 1,811 sqft
Property
Parking
- Total spaces: 2
- Parking features: Garage Door Opener
- Attached garage spaces: 2
Features
- Levels: Two
- Stories: 2
- Patio & porch: Patio
- Exterior features: Low Maintenance
- Pool features: In Ground, Community
- Fencing: Fenced
Lot
- Size: 3,484 sqft
- Features: Front Yard, Back Yard, Side Yard, Landscape Back
Details
- Parcel number: 2223100732
- Zoning: R
- Special conditions: Standard
- Other equipment: Irrigation Equipment
Construction
Type & style
- Home type: SingleFamily
- Architectural style: Mediterranean
- Property subtype: Residential, Single Family Residence
Materials
- Stucco, Frame
- Roof: Tile
Condition
- Existing
- New construction: No
- Year built: 2003
Details
- Builder name: Shapell
Utilities & green energy
- Electric: No Solar, 220 Volts in Laundry
Community & neighborhood
Security
- Security features: Carbon Monoxide Detector(s), Double Strapped Water Heater
Location
- Region: San Ramon
- Subdivision: Gale Ranch
HOA & financial
HOA
- Has HOA: Yes
- HOA fee: $185 monthly
- Amenities included: Playground, Pool, Other
- Services included: Common Area Maint, Management Fee, Other
- Association name: MIRAVILLA
- Association phone: 510-569-0722
Other
Other facts
- Listing agreement: Excl Right
- Price range: $1.5M - $1.5M
- Listing terms: Cash,Conventional
Price history
| Date | Event | Price |
|---|---|---|
| 3/26/2025 | Sold | $1,525,000+1.7%$842/sqft |
Source: | ||
| 3/7/2025 | Pending sale | $1,499,800$828/sqft |
Source: | ||
| 3/6/2025 | Listed for sale | $1,499,800-2.5%$828/sqft |
Source: | ||
| 12/18/2024 | Listing removed | $1,538,000$849/sqft |
Source: | ||
| 12/5/2024 | Listed for sale | $1,538,000+127.9%$849/sqft |
Source: | ||
Public tax history
| Year | Property taxes | Tax assessment |
|---|---|---|
| 2025 | $12,249 +2.6% | $831,203 +2% |
| 2024 | $11,943 +1.8% | $814,906 +2% |
| 2023 | $11,735 +1.6% | $798,928 +2% |
Find assessor info on the county website
Neighborhood: 94582
Nearby schools
GreatSchools rating
- 10/10Coyote Creek Elementary SchoolGrades: K-5Distance: 0.5 mi
- 9/10Gale Ranch Middle SchoolGrades: 6-8Distance: 0.6 mi
- 10/10Dougherty Valley High SchoolGrades: 9-12Distance: 0.9 mi
Get a cash offer in 3 minutes
Find out how much your home could sell for in as little as 3 minutes with a no-obligation cash offer.
Estimated market value$1,502,500
Get a cash offer in 3 minutes
Find out how much your home could sell for in as little as 3 minutes with a no-obligation cash offer.
Estimated market value
$1,502,500

