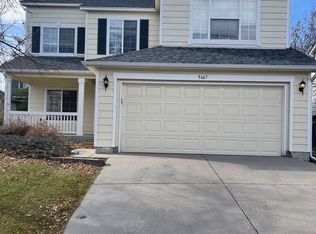LOVELY FAMILY HOME, 4 BEDROOMS, 4 BATHROOMS; LARGE LOFT/DEN ON UPPER LEVEL TO BE USED AS OFFICE AND/OR RECREATION; SEPARATE BEDROOM WITH 3/4 BATHROOM, STORAGE AND LAUNDRY IN THE BASEMENT; NEWER ROOF (12/2014), NEWER EXTERIOR PAINT, NEWER DOORS AND WINDOWS; PROFESSIONAL LANDSCAPING, BEAUTIFUL BLOOMS SPRING TO FALL IN FRONT AND BACKYARD; EASY ACCESS TO FREEWAY C-470 AND I-25, CLOSE TO EVERYTHING, DOUGLAS DISTRICT SCHOOLS, SHOPPING, RESTAURANTS; NATIONALLY AWARD-WINNING COMMUNITY WITH ACCESS TO 4 RECREATION CENTERS AND BACKCOUNTRY WILDERNESS AREA, WITH SPORTS, ARTS & EDUCATION CLASSES & COMPETITIONS, ACTIVITIES FOR ALL AGES FROM INFANTS TO SENIORS.
This property is off market, which means it's not currently listed for sale or rent on Zillow. This may be different from what's available on other websites or public sources.
