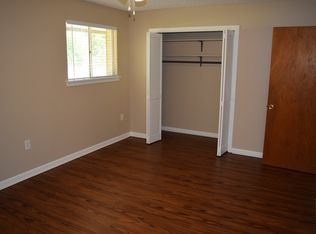Sold
Price Unknown
9655 Sullivan Rd, Baton Rouge, LA 70818
3beds
2,888sqft
Single Family Residence, Residential
Built in 1977
4.2 Acres Lot
$405,200 Zestimate®
$--/sqft
$2,817 Estimated rent
Home value
$405,200
$381,000 - $430,000
$2,817/mo
Zestimate® history
Loading...
Owner options
Explore your selling options
What's special
Nestled on a sprawling 4.2-acre estate in Central, this stunning 3-bedroom, 2.5-bath Acadian-style home blends timeless charm with modern convenience. Tucked away from the highway, this serene property offers privacy and space, yet sits just around the corner from the vibrant new developments at Sullivan and Wax Roads, where shopping, dining, and everyday essentials are within easy reach. Step onto the expansive front porch and take in breathtaking views of the massive front yard, framed by beautiful mature oaks that add character and shade. Inside, you’re greeted by durable laminate wood-look flooring that flows through huge, light-filled rooms designed for both comfort and versatility. In the kitchen you'll find an updated double oven and dishwasher, and just off the living room area is a large bonus room, offering endless possibilities such as a home office or media space. Retreat to the screened-in back porch to unwind, overlooking the tranquil expanse of your private acreage. The property shines with exceptional outdoor features, including a massive 39x60-ft Pole Barn and a versatile barn/shop (35x31-ft interior) with two 11x35-ft covered areas on either side—perfect for hobbies and storage. A whole-house Cummins generator ensures peace of mind, keeping you powered through any storm. This rare gem combines rural charm with proximity to Central’s growth, making it an ideal forever home or a unique opportunity for potential commercial use (currently zoned residential). Zoned for Central Schools and home is NOT in a flood zone. Don’t miss your chance to own this one-of-a-kind Acadian estate! *Virtual Staging used in some photos*
Zillow last checked: 8 hours ago
Listing updated: September 30, 2025 at 06:23pm
Listed by:
Joshua Rawson,
eXp Realty
Source: ROAM MLS,MLS#: 2025009018
Facts & features
Interior
Bedrooms & bathrooms
- Bedrooms: 3
- Bathrooms: 3
- Full bathrooms: 2
- Partial bathrooms: 1
Primary bedroom
- Features: En Suite Bath, Master Downstairs
- Level: First
- Area: 285
- Dimensions: 15 x 19
Bedroom 1
- Level: First
- Area: 162.4
- Width: 14
Bedroom 2
- Level: First
- Area: 168
- Dimensions: 12 x 14
Primary bathroom
- Features: Walk-In Closet(s), Shower Combo
- Level: First
- Area: 57.12
- Width: 11.2
Bathroom 1
- Level: First
- Area: 22.04
Bathroom 2
- Level: First
- Area: 81.4
- Width: 11
Dining room
- Level: First
- Area: 161.2
- Width: 13
Kitchen
- Features: Pantry
- Level: First
- Area: 147.56
Living room
- Level: First
- Area: 304.47
Heating
- Central
Cooling
- Central Air
Appliances
- Included: Elec Stove Con, Electric Cooktop, Dishwasher, Range/Oven, Double Oven
- Laundry: Washer/Dryer Hookups, Laundry Room
Features
- Breakfast Bar, Eat-in Kitchen
- Flooring: Laminate, Tile
- Attic: Attic Access,Storage,Walk-up
- Number of fireplaces: 1
- Fireplace features: Wood Burning
Interior area
- Total structure area: 4,067
- Total interior livable area: 2,888 sqft
Property
Parking
- Total spaces: 2
- Parking features: 2 Cars Park, Carport, RV/Boat Port Parking, Other, Driveway, Gravel, Unpaved
- Has carport: Yes
Features
- Stories: 1
- Patio & porch: Porch
- Exterior features: Rain Gutters
Lot
- Size: 4.20 Acres
- Dimensions: 251 x 678 x 254 x 703
- Features: Oversized Lot, Shade Tree(s)
Details
- Additional structures: Barn(s), Storage, Workshop
- Parcel number: 01920782
- Special conditions: Standard
Construction
Type & style
- Home type: SingleFamily
- Architectural style: Acadian
- Property subtype: Single Family Residence, Residential
Materials
- Brick Siding, Brick, Frame
- Foundation: Slab
- Roof: Shingle
Condition
- New construction: No
- Year built: 1977
Utilities & green energy
- Gas: Entergy
- Sewer: Public Sewer
- Water: Public
Community & neighborhood
Location
- Region: Baton Rouge
- Subdivision: Rural Tract (no Subd)
Other
Other facts
- Listing terms: Cash,Conventional,FHA,FMHA/Rural Dev,VA Loan
Price history
| Date | Event | Price |
|---|---|---|
| 1/9/2026 | Listing removed | $2,900$1/sqft |
Source: Zillow Rentals Report a problem | ||
| 11/11/2025 | Price change | $2,900-9.4%$1/sqft |
Source: Zillow Rentals Report a problem | ||
| 10/20/2025 | Listed for rent | $3,200$1/sqft |
Source: Zillow Rentals Report a problem | ||
| 9/30/2025 | Sold | -- |
Source: | ||
| 8/19/2025 | Pending sale | $475,000$164/sqft |
Source: | ||
Public tax history
| Year | Property taxes | Tax assessment |
|---|---|---|
| 2024 | $2,124 +7.6% | $16,509 +12% |
| 2023 | $1,975 -0.2% | $14,740 |
| 2022 | $1,979 +100.2% | $14,740 |
Find assessor info on the county website
Neighborhood: 70818
Nearby schools
GreatSchools rating
- 8/10Central Intermediate SchoolGrades: 3-5Distance: 1.9 mi
- 6/10Central Middle SchoolGrades: 6-8Distance: 2 mi
- 8/10Central High SchoolGrades: 9-12Distance: 0.7 mi
Schools provided by the listing agent
- District: Central Community
Source: ROAM MLS. This data may not be complete. We recommend contacting the local school district to confirm school assignments for this home.
Sell with ease on Zillow
Get a Zillow Showcase℠ listing at no additional cost and you could sell for —faster.
$405,200
2% more+$8,104
With Zillow Showcase(estimated)$413,304
