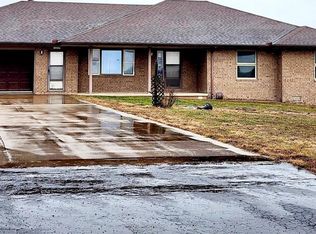Well constructed home has lots of quality workmanship throughout. Constructed in 1977 by the previous owner who was a builder all of his life. Current owner has made several improvements like a complete updated kitchen using the origianl walnut cabinets with new counter tops and backsplash along with new stainless steel appliances and a complete new design! New laundry room and master bath. One of the big improvements was the addition of the 10x26 covered front porch/entry area!Wow what a difference! Then the stairway to the basement off the carport was enclosed into the side entry area off the huge carport!The storage is abundant throughout and the huge 1500 sq ft of basement is utilized as hobby room/funrace room/3/4 bath/and extra space for rec room etc! Has walkout under back deck!
This property is off market, which means it's not currently listed for sale or rent on Zillow. This may be different from what's available on other websites or public sources.
