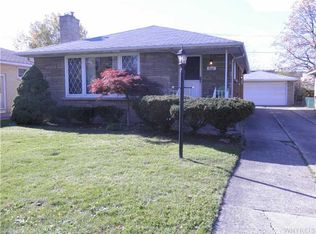Fully furnished, freshly painted, new flooring throughout. corporate single family home rental in friendly safe neighborhood. available oct 15 2025. Flexible lease 1 month minimum. 12 months max. Security deposit negotiable for stays under 3 months. please contact Rachel for viewing or further information. Owner pays water and lawn maintenance
This property is off market, which means it's not currently listed for sale or rent on Zillow. This may be different from what's available on other websites or public sources.
