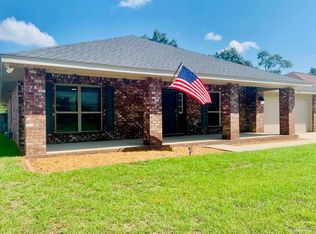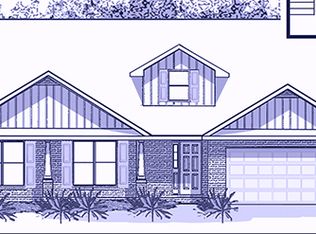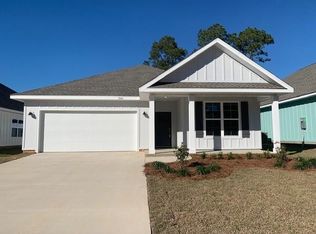Sold for $370,000
$370,000
966 Perdido Rd, Cantonment, FL 32533
4beds
2,470sqft
Single Family Residence
Built in 2018
0.26 Acres Lot
$369,200 Zestimate®
$150/sqft
$2,510 Estimated rent
Home value
$369,200
$332,000 - $410,000
$2,510/mo
Zestimate® history
Loading...
Owner options
Explore your selling options
What's special
Welcome to this stunning 4-bedroom, 3-bath brick home, where thoughtful design meets everyday luxury. The moment you step inside, you’ll notice the effortless flow of the open-concept floor plan, which invites natural light into every corner. The spacious family room, w/ it’s inviting ambiance, is the heart of the home & perfect for hosting gatherings. It flows seamlessly into the eat-in kitchen, a culinary dream equipped w/ granite countertops, an abundance of cabinetry, & extensive countertop space to accommodate meal prep & dining. The primary suite is private, offering a blend of space & serenity w/ a hop-up ceiling, generous layout, & dual walk-in closets. The en-suite bath is a spa-like retreat, featuring dual vanities, jetted soaking tub & a walk-in shower for a refreshing start to your day. The split-bedroom layout adds an extra level of privacy, w/ a guest wing complete w/ a full bath, an ideal setup for extended family or visitors. Two add’l bedrooms share a full bath, making this home ideal for growing families. For formal occasions or casual gatherings, the formal dining room offers a perfect setting, while the flex room provides limitless possibilities, whether used as a home office, playroom, or media space. Step outside to discover your personal backyard oasis, where a screened-in lanai (10'x32') provides the perfect spot for morning coffee. The fully fenced backyard offers privacy & peace of mind, while the beautifully landscaped surroundings create a serene outdoor retreat. A 10’x16’ workshop adds functionality for hobbies or additional storage needs. W/ mature plants & an irrigation system, the yard is as low maintenance as it is lovely. Practicality meets luxury w/ a 22kW Generac generator, ensuring you’re never left w/out power, & a security system that provides peace of mind. Add’l touches include an extra parking pad, gutters, & storm shutters. This home is truly move-in ready, offering a lifestyle of comfort & convenience.
Zillow last checked: 8 hours ago
Listing updated: August 01, 2025 at 06:17pm
Listed by:
Robin Hogue 850-384-4699,
HomeSmart Sunshine Realty
Bought with:
Carolyn Bevil
Levin Rinke Realty
Source: PAR,MLS#: 653072
Facts & features
Interior
Bedrooms & bathrooms
- Bedrooms: 4
- Bathrooms: 3
- Full bathrooms: 3
Bedroom
- Level: First
- Area: 132
- Dimensions: 11 x 12
Bedroom 1
- Level: First
- Area: 121
- Dimensions: 11 x 11
Bedroom 2
- Level: First
- Area: 132
- Dimensions: 11 x 12
Dining room
- Level: First
- Area: 132
- Dimensions: 12 x 11
Kitchen
- Level: First
- Area: 156
- Dimensions: 13 x 12
Living room
- Level: First
- Area: 182
- Dimensions: 14 x 13
Heating
- Natural Gas
Cooling
- Central Air, Ceiling Fan(s)
Appliances
- Included: Gas Water Heater, Built In Microwave, Dishwasher, Disposal, Refrigerator, Self Cleaning Oven
- Laundry: Inside, W/D Hookups, Laundry Room
Features
- Ceiling Fan(s), High Ceilings, Recessed Lighting
- Flooring: Tile, Carpet
- Doors: Insulated Doors
- Windows: Double Pane Windows, Blinds, Shutters
- Has basement: No
Interior area
- Total structure area: 2,470
- Total interior livable area: 2,470 sqft
Property
Parking
- Total spaces: 2
- Parking features: 2 Car Garage, Garage Door Opener
- Garage spaces: 2
Features
- Levels: One
- Stories: 1
- Exterior features: Rain Gutters
- Pool features: None
- Fencing: Back Yard,Privacy
Lot
- Size: 0.26 Acres
- Dimensions: 80' x 140'
- Features: Sprinkler
Details
- Additional structures: Yard Building
- Parcel number: 101n312400007006
- Zoning description: Res Single
Construction
Type & style
- Home type: SingleFamily
- Architectural style: Contemporary
- Property subtype: Single Family Residence
Materials
- Frame
- Foundation: Slab
- Roof: Shingle
Condition
- Resale
- New construction: No
- Year built: 2018
Utilities & green energy
- Electric: Circuit Breakers
- Sewer: Public Sewer
- Water: Public
- Utilities for property: Cable Available
Green energy
- Energy efficient items: Insulation, Insulated Walls, Ridge Vent
Community & neighborhood
Security
- Security features: Smoke Detector(s)
Location
- Region: Cantonment
- Subdivision: Saverna Park
HOA & financial
HOA
- Has HOA: Yes
- HOA fee: $200 annually
- Services included: Association
Other
Other facts
- Price range: $370K - $370K
- Road surface type: Paved
Price history
| Date | Event | Price |
|---|---|---|
| 8/1/2025 | Sold | $370,000-7.3%$150/sqft |
Source: | ||
| 5/22/2025 | Contingent | $399,000$162/sqft |
Source: | ||
| 1/13/2025 | Price change | $399,000-0.2%$162/sqft |
Source: | ||
| 11/6/2024 | Price change | $399,900-3.6%$162/sqft |
Source: | ||
| 9/28/2024 | Listed for sale | $415,000+69.3%$168/sqft |
Source: | ||
Public tax history
| Year | Property taxes | Tax assessment |
|---|---|---|
| 2024 | $5,071 +4.5% | $377,961 +4.2% |
| 2023 | $4,854 +8.5% | $362,812 +9.9% |
| 2022 | $4,473 +10.9% | $330,031 +24% |
Find assessor info on the county website
Neighborhood: 32533
Nearby schools
GreatSchools rating
- 7/10Jim Allen Elementary SchoolGrades: PK-5Distance: 1.2 mi
- 5/10Ransom Middle SchoolGrades: 6-8Distance: 2.4 mi
- 5/10J. M. Tate Senior High SchoolGrades: 9-12Distance: 3.7 mi
Schools provided by the listing agent
- Elementary: Jim Allen
- Middle: RANSOM
- High: Tate
Source: PAR. This data may not be complete. We recommend contacting the local school district to confirm school assignments for this home.
Get pre-qualified for a loan
At Zillow Home Loans, we can pre-qualify you in as little as 5 minutes with no impact to your credit score.An equal housing lender. NMLS #10287.
Sell with ease on Zillow
Get a Zillow Showcase℠ listing at no additional cost and you could sell for —faster.
$369,200
2% more+$7,384
With Zillow Showcase(estimated)$376,584


