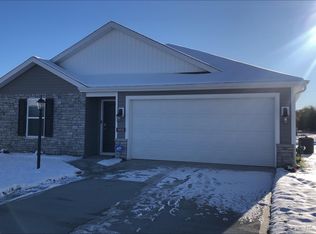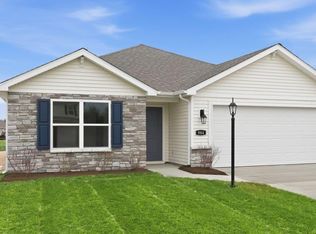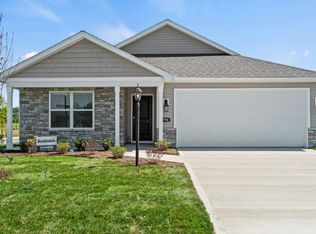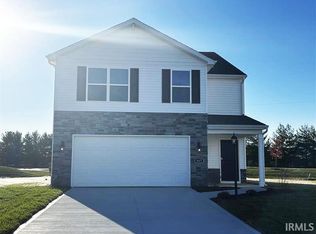Closed
$309,900
966 Rookery Way, New Haven, IN 46774
4beds
2,346sqft
Single Family Residence
Built in 2025
10,759.32 Square Feet Lot
$314,100 Zestimate®
$--/sqft
$2,522 Estimated rent
Home value
$314,100
$283,000 - $349,000
$2,522/mo
Zestimate® history
Loading...
Owner options
Explore your selling options
What's special
Discover the Stamford floor plan located at 966 Rookery Way (lot 19), a beautiful two-story home in our Riverwalk community. This home sits on a large homesite on a private cul-de-sac with a private backyard patio—perfect for weekend barbecues or morning coffee. Step through the front door and into a bright foyer with a dedicated study, ideal for a home office or quiet retreat. Just beyond, the open-concept layout seamlessly connects the great room, casual dining area, and kitchen, creating a welcoming space for gathering. A powder room and extra storage space are conveniently located off the main hallway. The kitchen features stylish elkins white cabinetry, lyra quartz countertops, and a large island with room for seating. A walk-in pantry provides plenty of storage, while stainless steel appliances and upgraded finishes add both function and flair. You’ll also enjoy direct access to the back patio from the kitchen for easy indoor-outdoor living. Upstairs, the spacious primary suite offers a walk-in closet and a private bathroom with dual sinks and a walk-in shower. Three additional bedrooms share a full bathroom, while the central laundry room and a versatile loft provide convenience and flexibility for any lifestyle.
Zillow last checked: 8 hours ago
Listing updated: January 02, 2026 at 09:05am
Listed by:
Jihan Rachel E Brooks 260-760-1087,
DRH Realty of Indiana, LLC
Bought with:
Rose Senge, RB24000970
Coldwell Banker Real Estate Gr
Source: IRMLS,MLS#: 202523997
Facts & features
Interior
Bedrooms & bathrooms
- Bedrooms: 4
- Bathrooms: 3
- Full bathrooms: 2
- 1/2 bathrooms: 1
Bedroom 1
- Level: Upper
Bedroom 2
- Level: Upper
Dining room
- Level: Main
- Area: 117
- Dimensions: 13 x 9
Family room
- Level: Upper
- Area: 80
- Dimensions: 8 x 10
Kitchen
- Level: Main
- Area: 144
- Dimensions: 16 x 9
Living room
- Level: Main
- Area: 240
- Dimensions: 16 x 15
Office
- Level: Main
- Area: 120
- Dimensions: 12 x 10
Heating
- Natural Gas, Forced Air
Cooling
- Central Air, SEER 14
Appliances
- Included: Disposal, Dishwasher, Microwave, Refrigerator, Gas Range, Electric Water Heater
- Laundry: Electric Dryer Hookup, Washer Hookup
Features
- 1st Bdrm En Suite, Walk-In Closet(s), Eat-in Kitchen, Kitchen Island, Open Floorplan, Wiring-Smart Home, Stand Up Shower, Tub/Shower Combination
- Flooring: Carpet, Vinyl
- Basement: Concrete
- Has fireplace: No
Interior area
- Total structure area: 2,346
- Total interior livable area: 2,346 sqft
- Finished area above ground: 2,346
- Finished area below ground: 0
Property
Parking
- Total spaces: 2
- Parking features: Attached, Concrete
- Attached garage spaces: 2
- Has uncovered spaces: Yes
Features
- Levels: Two
- Stories: 2
- Patio & porch: Patio
- Fencing: None
Lot
- Size: 10,759 sqft
- Dimensions: 159.68 x 137.14 x 120.61 x 35.49
- Features: Level, City/Town/Suburb
Details
- Parcel number: 021301101019.000041
Construction
Type & style
- Home type: SingleFamily
- Architectural style: Traditional
- Property subtype: Single Family Residence
Materials
- Stone, Vinyl Siding
- Foundation: Slab
- Roof: Dimensional Shingles
Condition
- New construction: Yes
- Year built: 2025
Details
- Builder name: DR Horton
- Warranty included: Yes
Utilities & green energy
- Sewer: City
- Water: City
Community & neighborhood
Community
- Community features: Sidewalks
Location
- Region: New Haven
- Subdivision: River Walk / Riverwalk
HOA & financial
HOA
- Has HOA: Yes
- HOA fee: $350 annually
Other
Other facts
- Listing terms: Cash,Conventional,FHA,VA Loan
Price history
| Date | Event | Price |
|---|---|---|
| 12/31/2025 | Sold | $309,900 |
Source: | ||
| 12/19/2025 | Pending sale | $309,900 |
Source: | ||
| 12/9/2025 | Price change | $309,900-8.8% |
Source: | ||
| 11/22/2025 | Price change | $339,9000%$145/sqft |
Source: | ||
| 11/20/2025 | Price change | $339,920+0%$145/sqft |
Source: | ||
Public tax history
Tax history is unavailable.
Neighborhood: 46774
Nearby schools
GreatSchools rating
- 5/10New Haven Intermediate SchoolGrades: 3-6Distance: 1.9 mi
- 3/10New Haven High SchoolGrades: 7-12Distance: 1.7 mi
- NANew Haven Primary SchoolGrades: PK-2Distance: 2 mi
Schools provided by the listing agent
- Elementary: New Haven
- Middle: New Haven
- High: New Haven
- District: East Allen County
Source: IRMLS. This data may not be complete. We recommend contacting the local school district to confirm school assignments for this home.
Get pre-qualified for a loan
At Zillow Home Loans, we can pre-qualify you in as little as 5 minutes with no impact to your credit score.An equal housing lender. NMLS #10287.
Sell for more on Zillow
Get a Zillow Showcase℠ listing at no additional cost and you could sell for .
$314,100
2% more+$6,282
With Zillow Showcase(estimated)$320,382



