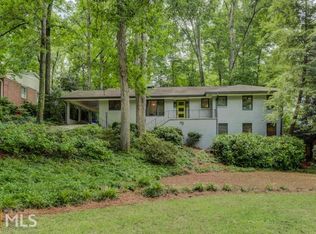Closed
$805,000
966 Vistavia Cir, Decatur, GA 30033
5beds
2,604sqft
Single Family Residence, High Rise
Built in 1957
0.4 Acres Lot
$863,500 Zestimate®
$309/sqft
$3,320 Estimated rent
Home value
$863,500
$812,000 - $924,000
$3,320/mo
Zestimate® history
Loading...
Owner options
Explore your selling options
What's special
Renovated open floor plan home in the Emory, CDC, VA, and Clifton Corridor area. Main level highlights include spacious living room, a cozy sitting area with fireplace, Dining room that can be expanded to seat 12, and breathtaking kitchen setting. This kitchen features massive island, quarts counter tops, and all new SS appliances - stove, hood, dishwasher, and microwave. Hardwood floors throughout entire home (no carpeting here). Unique lighting package include haloed can lights, and dimmer controls on under the counter lighting, island pendants and dining room chandelier. Main level office/5th bedroom with separate entry includes 2 closets and a full bath. Split bedroom format has 2/2 upstairs and 2/1 downstairs. The upstairs primary bedroom suite features a walk-in closet and exquisite spa like bath featuring double sinks, considerably spacious tiled shower, as well as an elegant large heated/lighted mirror and great storage. The door space is a retreat like space with a covered porch designed for a large screen TV and a separate outdoor patio with a built-in fireplace area. New roof in November 2022 and new hot water heater in December2022. Perfectly located and convenient to the Toco Hills Shopping Center with 2 grocery stores, great restaurants and other shops. Thompson Park a block away and the Mason Mill Park features playground, tennis courts and winding walking paths along South Peachtree Creek Trail within a half a mile. DonCOt miss this one!!!
Zillow last checked: 8 hours ago
Listing updated: January 05, 2024 at 12:55pm
Listed by:
Laura Brookshire 404-863-6344,
Keller Knapp, Inc
Bought with:
Brian Guffey, 241008
eXp Realty
Source: GAMLS,MLS#: 10161957
Facts & features
Interior
Bedrooms & bathrooms
- Bedrooms: 5
- Bathrooms: 4
- Full bathrooms: 4
- Main level bathrooms: 1
- Main level bedrooms: 1
Dining room
- Features: Seats 12+
Kitchen
- Features: Breakfast Bar, Kitchen Island
Heating
- Natural Gas
Cooling
- Central Air
Appliances
- Included: Dishwasher, Disposal, Microwave
- Laundry: Other
Features
- Double Vanity, Split Bedroom Plan
- Flooring: Hardwood
- Windows: Double Pane Windows
- Basement: Crawl Space,Daylight,Interior Entry,Exterior Entry,Partial
- Number of fireplaces: 1
- Common walls with other units/homes: No Common Walls
Interior area
- Total structure area: 2,604
- Total interior livable area: 2,604 sqft
- Finished area above ground: 2,604
- Finished area below ground: 0
Property
Parking
- Parking features: Off Street
Features
- Levels: One and One Half
- Stories: 1
- Patio & porch: Patio
- Exterior features: Garden
- Fencing: Back Yard
- Body of water: None
Lot
- Size: 0.40 Acres
- Features: Level, Sloped
Details
- Parcel number: 18 104 04 012
Construction
Type & style
- Home type: SingleFamily
- Architectural style: Brick 4 Side,Traditional
- Property subtype: Single Family Residence, High Rise
- Attached to another structure: Yes
Materials
- Brick
- Roof: Composition
Condition
- Resale
- New construction: No
- Year built: 1957
Utilities & green energy
- Sewer: Public Sewer
- Water: Public
- Utilities for property: Cable Available, Electricity Available, High Speed Internet, Natural Gas Available, Sewer Available, Water Available
Green energy
- Water conservation: Low-Flow Fixtures
Community & neighborhood
Security
- Security features: Smoke Detector(s)
Community
- Community features: Park, Playground, Walk To Schools, Near Shopping
Location
- Region: Decatur
- Subdivision: Vistavia Hills / Emory
HOA & financial
HOA
- Has HOA: No
- Services included: None
Other
Other facts
- Listing agreement: Exclusive Right To Sell
Price history
| Date | Event | Price |
|---|---|---|
| 6/27/2023 | Sold | $805,000-1.2%$309/sqft |
Source: | ||
| 6/19/2023 | Pending sale | $815,000$313/sqft |
Source: | ||
| 5/27/2023 | Price change | $815,000-2.4%$313/sqft |
Source: | ||
| 5/19/2023 | Price change | $835,000-1.8%$321/sqft |
Source: | ||
| 4/27/2023 | Price change | $850,000-5.5%$326/sqft |
Source: | ||
Public tax history
| Year | Property taxes | Tax assessment |
|---|---|---|
| 2025 | $9,969 -8.9% | $308,000 -4.3% |
| 2024 | $10,948 +16.2% | $322,000 +56.7% |
| 2023 | $9,424 +38.8% | $205,440 +40.6% |
Find assessor info on the county website
Neighborhood: 30033
Nearby schools
GreatSchools rating
- 5/10Briar Vista Elementary SchoolGrades: PK-5Distance: 1.3 mi
- 5/10Druid Hills Middle SchoolGrades: 6-8Distance: 2.6 mi
- 6/10Druid Hills High SchoolGrades: 9-12Distance: 0.9 mi
Schools provided by the listing agent
- Elementary: Briar Vista
- Middle: Druid Hills
- High: Druid Hills
Source: GAMLS. This data may not be complete. We recommend contacting the local school district to confirm school assignments for this home.
Get a cash offer in 3 minutes
Find out how much your home could sell for in as little as 3 minutes with a no-obligation cash offer.
Estimated market value$863,500
Get a cash offer in 3 minutes
Find out how much your home could sell for in as little as 3 minutes with a no-obligation cash offer.
Estimated market value
$863,500
