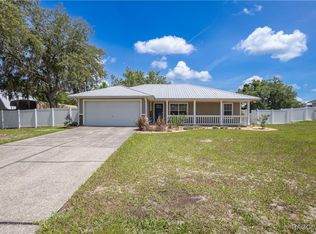This beautiful waterfront home is 15 minutes from I 75 and 5 minutes from Inverness and all of its amenities, such as shopping, hospital, new Liberty Park, restaurants etc. It is located on a canal that leads to all of the Tsala Apopka Lakes. The winding canal has a very Southern Style Tree Canopy that is so unique and beautiful. The master suite boasts a jetted tub, separate shower, and dual "Vessel Sinks". The great room has 10 foot walls "and" cathedral ceiling. This 3 bedroom 2 bath home has the much desired "split plan". The garage is over sized and plenty of room for work bench area.
This property is off market, which means it's not currently listed for sale or rent on Zillow. This may be different from what's available on other websites or public sources.

