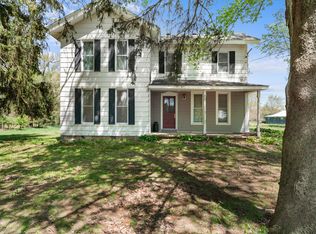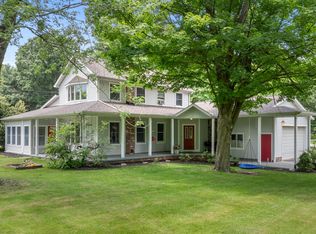Sold
$237,000
9660 King Rd, Spring Arbor, MI 49283
3beds
1,876sqft
Manufactured Home
Built in 1995
2.76 Acres Lot
$253,400 Zestimate®
$126/sqft
$1,989 Estimated rent
Home value
$253,400
$236,000 - $269,000
$1,989/mo
Zestimate® history
Loading...
Owner options
Explore your selling options
What's special
This well maintained 3-Bed, 2-Bath Ranch Style Home sits back on a gorgeous 2.76 acre lot, beautifully landscaped for the ideal/peaceful setting to come home to! Situated in the highly desirable Western School District, the main level offers nearly 1,900 sq/ft of living space. Featuring an ensuite primary bedroom w/ walk-in closet, as well as living-room, formal dining area and the open concept eat-in kitchen with an adjoining family room, showcasing a beautiful stone fireplace. The spacious full basement has high-ceilings and is a blank canvas, offering endless options for additional living space. The composite back deck & attached 2-Car garage round out this great property! New appliances & security system included with sale. Contact REALTOR to schedule your private viewing today!
Zillow last checked: 8 hours ago
Listing updated: May 06, 2024 at 10:55am
Listed by:
Scott Timms 517-817-9517,
Coldwell Banker Beiswanger Realty Group
Bought with:
Diane Dingmon, 6501403378
Home 1st Real Estate
Source: MichRIC,MLS#: 24013613
Facts & features
Interior
Bedrooms & bathrooms
- Bedrooms: 3
- Bathrooms: 2
- Full bathrooms: 2
- Main level bedrooms: 3
Primary bedroom
- Level: Main
- Area: 180
- Dimensions: 15.00 x 12.00
Bathroom 2
- Level: Main
- Area: 137.5
- Dimensions: 12.50 x 11.00
Bathroom 3
- Area: 131.25
- Dimensions: 12.50 x 10.50
Heating
- Forced Air
Cooling
- Central Air
Appliances
- Included: Dishwasher, Dryer, Microwave, Range, Refrigerator, Washer
- Laundry: Laundry Room
Features
- Center Island, Eat-in Kitchen, Pantry
- Flooring: Carpet, Ceramic Tile
- Windows: Window Treatments
- Basement: Full
- Number of fireplaces: 1
- Fireplace features: Family Room
Interior area
- Total structure area: 1,876
- Total interior livable area: 1,876 sqft
- Finished area below ground: 0
Property
Parking
- Total spaces: 2
- Parking features: Attached
- Garage spaces: 2
Features
- Stories: 1
Lot
- Size: 2.76 Acres
- Dimensions: 213 x 565
- Features: Wooded
Details
- Parcel number: 000120732600104
Construction
Type & style
- Home type: MobileManufactured
- Architectural style: Ranch
- Property subtype: Manufactured Home
Materials
- Vinyl Siding
- Roof: Shingle
Condition
- New construction: No
- Year built: 1995
Utilities & green energy
- Sewer: Septic Tank
- Water: Well
- Utilities for property: Natural Gas Connected, Cable Connected
Community & neighborhood
Security
- Security features: Security System
Location
- Region: Spring Arbor
Other
Other facts
- Listing terms: Cash,FHA,VA Loan,USDA Loan,Conventional
- Road surface type: Paved
Price history
| Date | Event | Price |
|---|---|---|
| 5/6/2024 | Sold | $237,000-5.2%$126/sqft |
Source: | ||
| 3/26/2024 | Contingent | $249,900$133/sqft |
Source: | ||
| 3/21/2024 | Listed for sale | $249,900+27.5%$133/sqft |
Source: | ||
| 12/31/2021 | Sold | $196,000+6%$104/sqft |
Source: Public Record Report a problem | ||
| 11/23/2021 | Pending sale | $184,900$99/sqft |
Source: | ||
Public tax history
| Year | Property taxes | Tax assessment |
|---|---|---|
| 2025 | -- | $109,400 +11.6% |
| 2024 | -- | $98,000 +15.6% |
| 2021 | $2,102 +5.6% | $84,760 +29.7% |
Find assessor info on the county website
Neighborhood: 49283
Nearby schools
GreatSchools rating
- 6/10Warner Elementary SchoolGrades: K-5Distance: 2.3 mi
- 7/10Western Middle SchoolGrades: 6-8Distance: 3.1 mi
- 8/10Western High SchoolGrades: 9-12Distance: 3.1 mi

