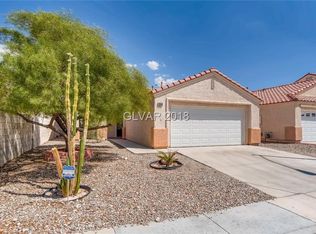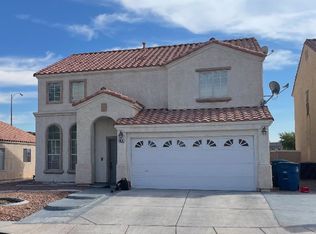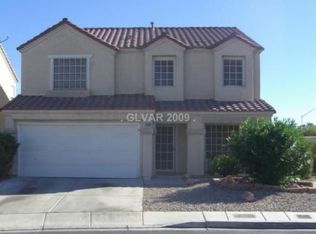Closed
$420,000
9660 Riding Ridge Rd, Las Vegas, NV 89123
3beds
1,466sqft
Single Family Residence
Built in 1997
4,791.6 Square Feet Lot
$417,600 Zestimate®
$286/sqft
$1,995 Estimated rent
Home value
$417,600
$380,000 - $459,000
$1,995/mo
Zestimate® history
Loading...
Owner options
Explore your selling options
What's special
Beautiful single story home in the heart of Silverado! This 3 bedroom, 2 bathroom gem features separate living and family rooms with vaulted ceilings, luxury vinyl plank, tile flooring, and well-kept carpet throughout. The kitchen offers a large island, tile countertops, ample cabinet space, and all appliances included. Enjoy a spacious backyard with covered patio and storage shed, plus a finished 2-car garage with cabinets and shelves. The primary suite includes a walk-in closet, double sinks, and new toilet. Separate laundry room with built-in cabinets. Ceiling fans throughout. Relax on the inviting front porch. PRIME location—walking distance to schools and grocery stores, with quick access to dining, highways, and more. Low HOA and easy-to-maintain landscaping! Must see this home today!
Zillow last checked: 8 hours ago
Listing updated: September 14, 2025 at 05:19pm
Listed by:
Alex E. Adabashi BS.0144012 (702)985-5657,
Huntington & Ellis, A Real Est
Bought with:
Kristin L. Wolf, S.0055734
Real Broker LLC
Source: LVR,MLS#: 2701820 Originating MLS: Greater Las Vegas Association of Realtors Inc
Originating MLS: Greater Las Vegas Association of Realtors Inc
Facts & features
Interior
Bedrooms & bathrooms
- Bedrooms: 3
- Bathrooms: 2
- Full bathrooms: 2
Primary bedroom
- Description: Walk-In Closet(s)
- Dimensions: 14x13
Bedroom 2
- Description: Closet
- Dimensions: 11x9
Bedroom 3
- Description: Closet
- Dimensions: 10x9
Primary bathroom
- Description: Double Sink,Tub/Shower Combo
Dining room
- Description: Dining Area
- Dimensions: 12x9
Family room
- Description: None
- Dimensions: 16x12
Kitchen
- Description: Breakfast Nook/Eating Area,Island,Laminate Countertops,Luxury Vinyl Plank,Solid Surface Countertops
Living room
- Description: Formal
- Dimensions: 15x14
Heating
- Central, Gas
Cooling
- Central Air, Electric
Appliances
- Included: Dryer, Dishwasher, Disposal, Gas Range, Microwave, Refrigerator, Washer
- Laundry: Gas Dryer Hookup, Laundry Room
Features
- Bedroom on Main Level, Ceiling Fan(s), Primary Downstairs
- Flooring: Carpet, Luxury Vinyl Plank, Tile
- Windows: Double Pane Windows
- Has fireplace: No
Interior area
- Total structure area: 1,466
- Total interior livable area: 1,466 sqft
Property
Parking
- Total spaces: 2
- Parking features: Attached, Garage, Private, Shelves, Storage
- Attached garage spaces: 2
Features
- Stories: 1
- Patio & porch: Covered, Patio, Porch
- Exterior features: Porch, Patio, Shed
- Fencing: Block,Back Yard
Lot
- Size: 4,791 sqft
- Features: Desert Landscaping, Landscaped, < 1/4 Acre
Details
- Additional structures: Shed(s)
- Parcel number: 17722811113
- Zoning description: Single Family
- Horse amenities: None
Construction
Type & style
- Home type: SingleFamily
- Architectural style: One Story
- Property subtype: Single Family Residence
Materials
- Roof: Tile
Condition
- Good Condition,Resale
- Year built: 1997
Utilities & green energy
- Electric: Photovoltaics None
- Sewer: Public Sewer
- Water: Public
- Utilities for property: Cable Available, Underground Utilities
Green energy
- Energy efficient items: Windows
Community & neighborhood
Location
- Region: Las Vegas
- Subdivision: Silverado
HOA & financial
HOA
- Has HOA: Yes
- HOA fee: $299 annually
- Services included: Association Management
- Association name: SILVERADO
- Association phone: 702-851-7660
Other
Other facts
- Listing agreement: Exclusive Right To Sell
- Listing terms: Cash,Conventional,FHA,VA Loan
- Ownership: Single Family Residential
Price history
| Date | Event | Price |
|---|---|---|
| 9/12/2025 | Sold | $420,000-1.2%$286/sqft |
Source: | ||
| 8/19/2025 | Contingent | $425,000$290/sqft |
Source: | ||
| 8/1/2025 | Price change | $425,000-3%$290/sqft |
Source: | ||
| 7/17/2025 | Listed for sale | $438,000$299/sqft |
Source: | ||
| 3/3/2011 | Listing removed | $1,100$1/sqft |
Source: RE/MAX Elite Realty #1123304 Report a problem | ||
Public tax history
| Year | Property taxes | Tax assessment |
|---|---|---|
| 2025 | $1,515 +3% | $90,608 +5.8% |
| 2024 | $1,472 +3% | $85,651 +12.4% |
| 2023 | $1,429 +3% | $76,220 +7.1% |
Find assessor info on the county website
Neighborhood: Paradise
Nearby schools
GreatSchools rating
- 8/10Roberta C Cartwright Elementary SchoolGrades: PK-5Distance: 0.1 mi
- 5/10Charles Silvestri Junior High SchoolGrades: 6-8Distance: 0.2 mi
- 6/10Silverado High SchoolGrades: 9-12Distance: 0.9 mi
Schools provided by the listing agent
- Elementary: Cartwright, Roberta C.,Cartwright, Roberta C.
- Middle: Silvestri
- High: Silverado
Source: LVR. This data may not be complete. We recommend contacting the local school district to confirm school assignments for this home.
Get a cash offer in 3 minutes
Find out how much your home could sell for in as little as 3 minutes with a no-obligation cash offer.
Estimated market value
$417,600
Get a cash offer in 3 minutes
Find out how much your home could sell for in as little as 3 minutes with a no-obligation cash offer.
Estimated market value
$417,600


