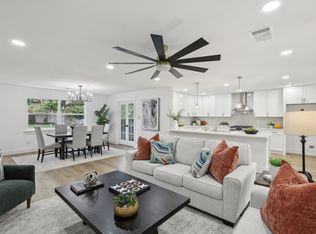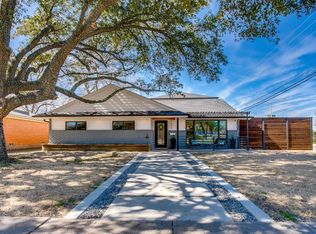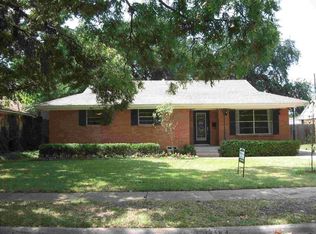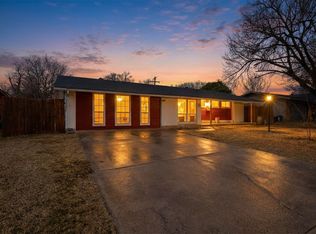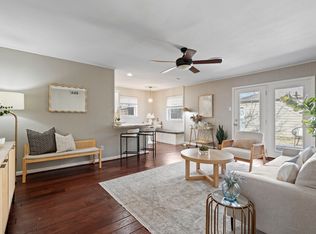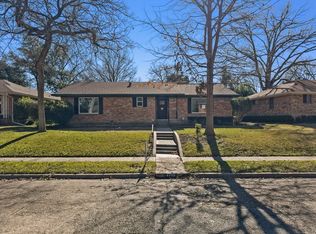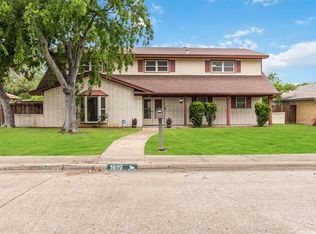Welcome to 9662 Ferndale, an updated and stylish home nestled in the highly desirable Lake Highlands community of North Dallas. Thoughtfully designed and move-in ready, this property offers exceptional comfort and convenience in one of the area’s most beloved neighborhoods.
This charming residence features 3 spacious bedrooms, 2 full bathrooms, and 2 inviting living areas, all enhanced by an open floor plan that creates a bright, seamless flow throughout. Custom flooring and fresh neutral paint add a modern, welcoming touch to every room.
The primary suite offers a peaceful retreat with a separate shower and soaking tub. Outside, the home provides both front and rear parking options, including an additional front driveway and a secure sliding gate that encloses the back driveway and garage.
Located within Richardson ISD, this home offers easy access to major roads, shopping, dining, parks, and everything that makes Lake Highlands such a desirable place to live.
A wonderful blend of style, comfort, and location — this home truly has it all.
For sale
$430,000
9662 Ferndale Rd, Dallas, TX 75238
3beds
1,748sqft
Est.:
Single Family Residence
Built in 1959
9,365.4 Square Feet Lot
$421,100 Zestimate®
$246/sqft
$-- HOA
What's special
Open floor planFresh neutral paintCustom flooringAdditional front drivewayBright seamless flow throughout
- 41 days |
- 1,131 |
- 54 |
Zillow last checked: 8 hours ago
Listing updated: February 16, 2026 at 08:45pm
Listed by:
Jimmy Lee 0552005 214-697-3536,
Avignon Realty 972-792-0004
Source: NTREIS,MLS#: 21150422
Tour with a local agent
Facts & features
Interior
Bedrooms & bathrooms
- Bedrooms: 3
- Bathrooms: 2
- Full bathrooms: 2
Primary bedroom
- Level: First
- Dimensions: 1 x 1
Bedroom
- Level: First
- Dimensions: 1 x 1
Bedroom
- Level: First
- Dimensions: 1 x 1
Dining room
- Level: First
- Dimensions: 1 x 1
Family room
- Level: First
- Dimensions: 1 x 1
Living room
- Level: First
- Dimensions: 1 x 1
Heating
- Natural Gas
Cooling
- Central Air, Electric
Appliances
- Included: Dishwasher, Electric Range, Disposal
Features
- Decorative/Designer Lighting Fixtures
- Has basement: No
- Number of fireplaces: 1
- Fireplace features: Other
Interior area
- Total interior livable area: 1,748 sqft
Video & virtual tour
Property
Parking
- Total spaces: 2
- Parking features: Driveway, Other
- Attached garage spaces: 2
- Has uncovered spaces: Yes
Features
- Levels: One
- Stories: 1
- Pool features: None
- Fencing: Other
Lot
- Size: 9,365.4 Square Feet
- Features: Corner Lot
- Residential vegetation: Grassed
Details
- Parcel number: 00000747427000000
Construction
Type & style
- Home type: SingleFamily
- Architectural style: Traditional,Detached
- Property subtype: Single Family Residence
Materials
- Brick, Other
- Foundation: Other
- Roof: Shingle
Condition
- Year built: 1959
Utilities & green energy
- Sewer: Public Sewer
- Water: Public
- Utilities for property: Sewer Available, Water Available
Community & HOA
Community
- Features: Curbs, Sidewalks
- Subdivision: Lake Highlands Estates
HOA
- Has HOA: No
Location
- Region: Dallas
Financial & listing details
- Price per square foot: $246/sqft
- Tax assessed value: $478,700
- Annual tax amount: $11,216
- Date on market: 1/10/2026
- Cumulative days on market: 206 days
- Listing terms: Cash,Conventional,FHA,VA Loan
- Exclusions: all staging furniture and decorations
Estimated market value
$421,100
$400,000 - $442,000
$2,871/mo
Price history
Price history
| Date | Event | Price |
|---|---|---|
| 2/17/2026 | Listed for sale | $430,000$246/sqft |
Source: NTREIS #21150422 Report a problem | ||
| 2/1/2026 | Contingent | $430,000$246/sqft |
Source: NTREIS #21150422 Report a problem | ||
| 1/10/2026 | Listed for sale | $430,000-2.3%$246/sqft |
Source: NTREIS #21150422 Report a problem | ||
| 1/10/2026 | Listing removed | $439,900$252/sqft |
Source: NTREIS #21084463 Report a problem | ||
| 11/1/2025 | Price change | $439,900-2.2%$252/sqft |
Source: NTREIS #21084463 Report a problem | ||
| 10/11/2025 | Listed for sale | $449,999-4.3%$257/sqft |
Source: NTREIS #21084463 Report a problem | ||
| 10/3/2025 | Listing removed | $470,000$269/sqft |
Source: | ||
| 9/7/2025 | Price change | $470,000-5.8%$269/sqft |
Source: NTREIS #21005455 Report a problem | ||
| 8/13/2025 | Price change | $499,000-4%$285/sqft |
Source: NTREIS #21005455 Report a problem | ||
| 7/18/2025 | Listed for sale | $520,000+86.4%$297/sqft |
Source: NTREIS #21005455 Report a problem | ||
| 2/2/2018 | Sold | -- |
Source: Agent Provided Report a problem | ||
| 1/2/2018 | Pending sale | $279,000$160/sqft |
Source: Briggs Freeman Sotheby's International Realty #13705208 Report a problem | ||
| 11/17/2017 | Price change | $279,000-5.1%$160/sqft |
Source: Briggs Freeman Sotheby's International Realty #13705208 Report a problem | ||
| 10/23/2017 | Price change | $294,000-1.7%$168/sqft |
Source: Briggs Freeman Sotheby's International Realty #13705208 Report a problem | ||
| 10/3/2017 | Listed for sale | $299,000+1.4%$171/sqft |
Source: Briggs Freeman Sotheby's International Realty #13705208 Report a problem | ||
| 5/6/2016 | Listing removed | $295,000$169/sqft |
Source: Owner Report a problem | ||
| 2/6/2016 | Listed for sale | $295,000-1.3%$169/sqft |
Source: Owner Report a problem | ||
| 3/24/2015 | Listing removed | $299,000$171/sqft |
Source: RE/MAX DFW Associates V #13105784 Report a problem | ||
| 3/24/2015 | Pending sale | $299,000$171/sqft |
Source: RE/MAX DFW Associates V #13105784 Report a problem | ||
| 3/8/2015 | Price change | $299,000+17.3%$171/sqft |
Source: RE/MAX DFW Associates V #13105784 Report a problem | ||
| 3/8/2015 | Listing removed | $2,100$1/sqft |
Source: RE/MAX DFW Associates V #13093003 Report a problem | ||
| 2/12/2015 | Listed for rent | $2,100$1/sqft |
Source: RE/MAX DFW Associates V #13093003 Report a problem | ||
| 2/10/2015 | Listed for sale | $254,900$146/sqft |
Source: RE/MAX DFW ASSOCIATES VI #12039293 Report a problem | ||
| 10/20/2014 | Listing removed | $254,900$146/sqft |
Source: RE/MAX DFW ASSOCIATES VI #12039293 Report a problem | ||
| 6/25/2014 | Listed for sale | $254,900$146/sqft |
Source: RE/MAX DFW ASSOCIATES VI #12039293 Report a problem | ||
| 7/23/2013 | Sold | -- |
Source: Agent Provided Report a problem | ||
Public tax history
Public tax history
| Year | Property taxes | Tax assessment |
|---|---|---|
| 2025 | $5,902 -0.4% | $478,700 |
| 2024 | $5,925 +6.1% | $478,700 +9.8% |
| 2023 | $5,584 +19.1% | $435,960 +23.2% |
| 2022 | $4,690 -0.8% | $353,880 +4% |
| 2021 | $4,728 +11.7% | $340,210 +13.8% |
| 2020 | $4,234 -0.5% | $299,010 |
| 2019 | $4,256 -0.7% | $299,010 |
| 2018 | $4,285 -48.9% | $299,010 +0.8% |
| 2017 | $8,387 -1.8% | $296,650 -1.8% |
| 2016 | $8,542 +27.4% | $302,120 +13.4% |
| 2015 | $6,702 | $266,360 +11.3% |
| 2014 | $6,702 | $239,280 |
| 2013 | -- | -- |
| 2012 | -- | -- |
| 2011 | -- | -- |
| 2010 | -- | -- |
| 2009 | -- | -- |
| 2008 | -- | -- |
| 2007 | -- | -- |
| 2005 | -- | -- |
| 2004 | -- | -- |
| 2003 | -- | -- |
| 2002 | -- | -- |
| 2001 | -- | -- |
Find assessor info on the county website
BuyAbility℠ payment
Est. payment
$2,594/mo
Principal & interest
$1996
Property taxes
$598
Climate risks
Neighborhood: 75238
Nearby schools
GreatSchools rating
- 9/10Lake Highlands Elementary SchoolGrades: PK-6Distance: 0.2 mi
- 6/10Lake Highlands J High SchoolGrades: 7-8Distance: 0.1 mi
- 5/10Lake Highlands High SchoolGrades: 9-12Distance: 1.2 mi
Schools provided by the listing agent
- Elementary: Lake Highlands
- Middle: Lake Highlands
- High: Lake Highlands
- District: Richardson ISD
Source: NTREIS. This data may not be complete. We recommend contacting the local school district to confirm school assignments for this home.
