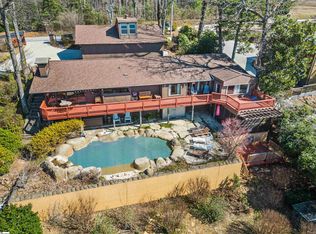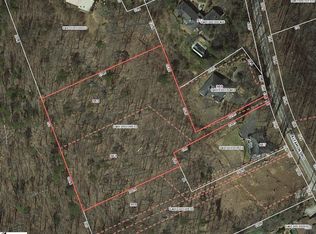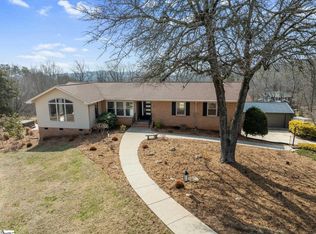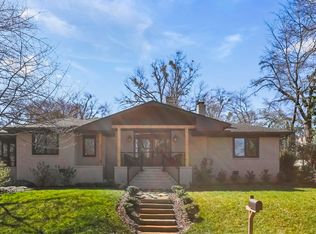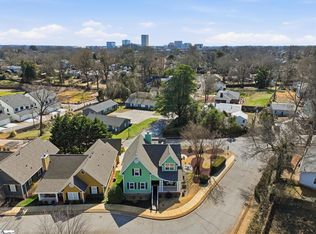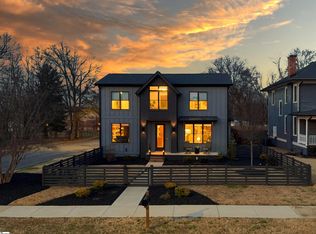This completely remodeled luxury residence is a rare opportunity to own a home where timeless elegance meets modern sophistication, all while enjoying an abundance of natural light and panoramic mountain views. Nestled in a peaceful setting with the added benefit of NO HOA, every detail of this home has been curated to create a lifestyle of comfort, beauty, and effortless functionality. From the moment you step inside, you’re welcomed into an open, airy floor plan where walls of windows frame the majestic scenery and fill the interiors with warmth. The living spaces are designed to flow seamlessly, creating the perfect backdrop for both intimate moments and grand entertaining. The gourmet kitchen is a true centerpiece, boasting marbleized quartz countertops, a striking designer tile backsplash, upgraded cabinetry, and high-end fixtures that exude luxury. Whether preparing a quiet dinner or hosting a lively gathering, this space offers the perfect balance of style and practicality. The adjacent dining and living areas enjoy the same sweeping views, ensuring that every meal and every conversation is surrounded by natural beauty. The primary suite is a serene retreat, offering a private escape with its spa-inspired bath, luxe finishes, and generous closet space. The additional bedrooms are equally inviting, with one exceptional feature—the third bedroom includes its own en suite bath and private entrance, making it ideal for guests, in-laws, or use as a private home office. Throughout the home, premium upgrades abound: modern flooring, fresh neutral paint, designer lighting, and thoughtfully selected hardware elevate the space to a true move-in-ready masterpiece. Outdoor living is equally captivating, with spaces designed to take full advantage of the mountain backdrop. Whether sipping coffee on the deck at sunrise or enjoying the golden glow of sunset with friends, you’ll find countless opportunities to connect with nature and unwind. This property is more than a home—it’s a sanctuary, blending luxury finishes, smart design, and unmatched views into a single, extraordinary package. Every element has been designed with intention, creating a residence that feels both elevated and welcoming, ready to be enjoyed from the very first day you arrive.
Contingent
$1,149,999
967 Altamont Rd, Greenville, SC 29609
3beds
2,582sqft
Est.:
Single Family Residence, Residential
Built in 1986
0.9 Acres Lot
$1,090,000 Zestimate®
$445/sqft
$-- HOA
What's special
Panoramic mountain viewsModern flooringSweeping viewsLuxury finishesLuxe finishesUnmatched viewsPremium upgrades
- 198 days |
- 164 |
- 2 |
Zillow last checked: 8 hours ago
Listing updated: January 02, 2026 at 10:48am
Listed by:
Yvonne Hancock 864-207-6067,
Bluefield Realty Group
Source: Greater Greenville AOR,MLS#: 1566135
Facts & features
Interior
Bedrooms & bathrooms
- Bedrooms: 3
- Bathrooms: 3
- Full bathrooms: 3
- Main level bathrooms: 2
- Main level bedrooms: 2
Rooms
- Room types: Laundry, Bonus Room/Rec Room, Breakfast Area
Primary bedroom
- Area: 396
- Dimensions: 22 x 18
Bedroom 2
- Area: 182
- Dimensions: 14 x 13
Bedroom 3
- Area: 117
- Dimensions: 9 x 13
Primary bathroom
- Features: Double Sink, Full Bath, Shower-Separate, Tub-Separate, Walk-In Closet(s)
- Level: Main
Dining room
- Area: 176
- Dimensions: 16 x 11
Family room
- Area: 360
- Dimensions: 20 x 18
Kitchen
- Area: 180
- Dimensions: 12 x 15
Living room
- Area: 238
- Dimensions: 17 x 14
Office
- Area: 130
- Dimensions: 13 x 10
Den
- Area: 130
- Dimensions: 13 x 10
Heating
- Electric, Forced Air
Cooling
- Central Air, Electric
Appliances
- Included: Dishwasher, Disposal, Refrigerator, Free-Standing Electric Range, Microwave, Electric Water Heater
- Laundry: In Basement, Laundry Room
Features
- Ceiling Fan(s), Ceiling Smooth, Granite Counters, Countertops-Solid Surface, Open Floorplan, Walk-In Closet(s), Pantry
- Flooring: Wood, Luxury Vinyl
- Windows: Vinyl/Aluminum Trim, Insulated Windows, Window Treatments
- Basement: Finished,Walk-Out Access
- Number of fireplaces: 1
- Fireplace features: Wood Burning
Interior area
- Total interior livable area: 2,582 sqft
Video & virtual tour
Property
Parking
- Total spaces: 2
- Parking features: Attached, Basement, Garage Door Opener, Parking Pad, Paved
- Attached garage spaces: 2
- Has uncovered spaces: Yes
Features
- Levels: Two
- Stories: 2
- Patio & porch: Deck, Front Porch, Rear Porch
- Has view: Yes
- View description: Mountain(s)
Lot
- Size: 0.9 Acres
- Features: Mountain, Sloped, Few Trees, 1/2 - Acre
Details
- Parcel number: 0461.0003005.02
Construction
Type & style
- Home type: SingleFamily
- Architectural style: Traditional
- Property subtype: Single Family Residence, Residential
Materials
- Brick Veneer
- Foundation: Basement
- Roof: Composition
Condition
- Year built: 1986
Utilities & green energy
- Sewer: Public Sewer
- Water: Public
Community & HOA
Community
- Features: None
- Security: Smoke Detector(s)
- Subdivision: None
HOA
- Has HOA: No
- Services included: None
Location
- Region: Greenville
Financial & listing details
- Price per square foot: $445/sqft
- Tax assessed value: $536,210
- Annual tax amount: $11,872
- Date on market: 8/12/2025
Estimated market value
$1,090,000
$1.04M - $1.14M
$3,016/mo
Price history
Price history
| Date | Event | Price |
|---|---|---|
| 1/2/2026 | Contingent | $1,149,999$445/sqft |
Source: | ||
| 1/2/2026 | Listed for sale | $1,149,999$445/sqft |
Source: | ||
| 10/23/2025 | Contingent | $1,149,999$445/sqft |
Source: | ||
| 9/24/2025 | Price change | $1,149,999-4.2%$445/sqft |
Source: | ||
| 9/12/2025 | Price change | $1,199,999-0.8%$465/sqft |
Source: | ||
| 9/4/2025 | Price change | $1,210,000-3.2%$469/sqft |
Source: | ||
| 8/12/2025 | Listed for sale | $1,250,000+39%$484/sqft |
Source: | ||
| 10/21/2021 | Listing removed | -- |
Source: Owner Report a problem | ||
| 8/6/2021 | Price change | $899,000-5.3%$348/sqft |
Source: Owner Report a problem | ||
| 7/18/2021 | Listed for sale | $949,000+134.3%$368/sqft |
Source: Owner Report a problem | ||
| 10/12/2007 | Sold | $405,000$157/sqft |
Source: Public Record Report a problem | ||
Public tax history
Public tax history
| Year | Property taxes | Tax assessment |
|---|---|---|
| 2024 | $11,872 +0.3% | $536,210 |
| 2023 | $11,836 +4% | $536,210 |
| 2022 | $11,386 +157.1% | $536,210 |
| 2021 | $4,429 +3.3% | $536,210 +8.9% |
| 2020 | $4,289 -59.9% | $492,250 |
| 2019 | $10,693 +248% | $492,250 +40.4% |
| 2018 | $3,072 | $350,670 +2399.4% |
| 2017 | $3,072 +0.9% | $14,030 -96% |
| 2016 | $3,044 +3.5% | $350,670 |
| 2015 | $2,941 -59% | $350,670 -0.2% |
| 2014 | $7,171 +3.6% | $351,380 |
| 2013 | $6,925 +152.9% | $351,380 |
| 2012 | $2,739 +1% | -- |
| 2011 | $2,711 +1.3% | -- |
| 2010 | $2,677 | -- |
| 2009 | -- | -- |
| 2008 | -- | -- |
Find assessor info on the county website
BuyAbility℠ payment
Est. payment
$6,179/mo
Principal & interest
$5690
Property taxes
$489
Climate risks
Neighborhood: 29609
Nearby schools
GreatSchools rating
- 8/10Paris Elementary SchoolGrades: PK-5Distance: 2.7 mi
- 5/10Sevier Middle SchoolGrades: 6-8Distance: 2.6 mi
- 8/10Wade Hampton High SchoolGrades: 9-12Distance: 3.8 mi
Schools provided by the listing agent
- Elementary: Paris
- Middle: Sevier
- High: Wade Hampton
Source: Greater Greenville AOR. This data may not be complete. We recommend contacting the local school district to confirm school assignments for this home.
