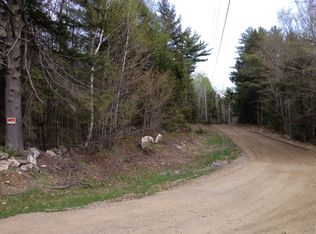This 4 bedroom home sits on a lovely two acre open lot with sensational views of both Sheepscot Lake and the western mountains. Mount Washington is visible on a clear day with the south westerly exposure. The home takes full advantage of the views from the 3-season sun room, open deck and even from the above ground pool. Upon approach via the long paved driveway, you are greeted by the lush flat front lawn and the expansive 24x34 garage that is not only heated but has a large storage room above. There is also a wood shed and chicken (coupe) house next to the garage. The front of the house has a screened farmer's porch the full length, ideal for enjoying a meal or relaxing Inside, the floor plan is open with a spacious kitchen and dining room - nice clean lines and airy feeling. The center soapstone woodstove heats the house very efficiently and has proven to be an excellent primary heat source, while relying on HWBB oil as a back up. In fact, last year the owners used their oil for heating the hot water only using less than 300 gallons of oil and 3+/- cords of wood. Back to describing the home, the kitchen center island is the center of activity with visual proximity to both the living room and dining room. Maple cabinets and ample counter tops enhance the kitchen. The terrific sun room (16x12) off the kitchen is a favorite spot most times of the year as it has both screens and solid glass; there is an open deck just off this sun room as well. Inside and around the corner from the living room is a separate office, half bath, bank of closets, and a welcoming entry way with two closets. Upstairs are four generous bedrooms including the master suite with a built in dresser and walk in closet. The accompanying master bedroom is complete with a 2 person 12 jet whirlpool tub and double sink. The bathroom off the hallway has the washer/dryer and serves the other three bedrooms. The basement is great space with large double doors to the back yard, and a workshop area. There's plenty of room for projects here. A lovely home with a nice floor plan for most activities. This peaceful setting is exceptional with the privacy, views, and the wildlife is abundant. The town road that is both paved and gravel has low traffic and other very fine homes. Route 3 is just 1.7 miles down the road, and equidistant from Belfast, Augusta and Winslow.
This property is off market, which means it's not currently listed for sale or rent on Zillow. This may be different from what's available on other websites or public sources.
